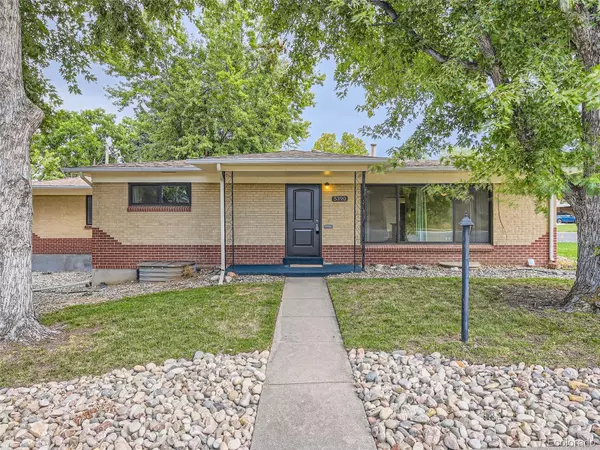$633,000
$665,000
4.8%For more information regarding the value of a property, please contact us for a free consultation.
5390 S Huron WAY Littleton, CO 80120
3 Beds
3 Baths
2,723 SqFt
Key Details
Sold Price $633,000
Property Type Single Family Home
Sub Type Single Family Residence
Listing Status Sold
Purchase Type For Sale
Square Footage 2,723 sqft
Price per Sqft $232
Subdivision Lininger
MLS Listing ID 9980620
Sold Date 12/06/23
Style Contemporary
Bedrooms 3
Full Baths 2
Three Quarter Bath 1
HOA Y/N No
Abv Grd Liv Area 1,572
Originating Board recolorado
Year Built 1958
Annual Tax Amount $3,750
Tax Year 2022
Lot Size 9,147 Sqft
Acres 0.21
Property Description
SPECIAL FINANCING AVAILABLE! Nestled in one of the best locations in the metro area 5390 S Huron is the spacious mid century home you have to see! Located just minutes from downtown Littleton walkability to all of your neighborhood favorites is effortless and enjoyable. The surrounding shops, restaurants, parks, and so much more will add true value to your life. Upon approaching the residence you’ll come to love the spacious corner lot with mature landscaping surrounded by a community of mid century homes. Upon entering the home you’ll be greeted with beautiful original hardwood floors and cove ceilings with plenty of natural light from the large windows. The spacious main floor is complete with 2 bathrooms and 3 bedrooms - one of which is the perfect flex space for an office, gym, nursery, or anything else you can imagine. The spacious living room - complete with a cozy fireplace - melds perfectly into the dining room. French doors have been installed in the kitchen allowing easy access to the breezeway and then to multiple outdoor entertaining spaces including a brand new low maintenance patio deck. The completely remodeled basement gives all of the space needed for a large family room, game room, gym, office, or just about anything else you may require - Adding a basement bedroom wouldn’t be a problem with the existing egress window. A full size bathroom and dedicated laundry room round out the basement. The backyard is spacious and private, with multiple entertaining spaces including the new en-suite deck. The oversized two car garage gives plenty of space and storage for everything you need. A new and extensive solar array helps ensure comfort, sustainability, and stewardship. Come see for yourself why 5390 S Huron is an amazing property that will make your life full! -Virtual staging has been added to some marketing photos-
Location
State CO
County Arapahoe
Zoning Residential
Rooms
Basement Daylight, Finished, Full
Main Level Bedrooms 3
Interior
Interior Features Built-in Features, Kitchen Island, Primary Suite, Radon Mitigation System, Smoke Free
Heating Baseboard, Electric, Forced Air, Natural Gas
Cooling Central Air
Flooring Carpet, Laminate, Tile, Wood
Fireplaces Number 1
Fireplaces Type Living Room, Wood Burning, Wood Burning Stove
Fireplace Y
Appliance Dishwasher, Double Oven, Dryer, Gas Water Heater, Microwave, Refrigerator, Washer
Exterior
Exterior Feature Garden, Private Yard
Parking Features Dry Walled, Exterior Access Door, Finished, Floor Coating, Lighted
Garage Spaces 2.0
Fence Full
Utilities Available Electricity Connected, Natural Gas Connected
Roof Type Composition
Total Parking Spaces 2
Garage No
Building
Lot Description Corner Lot, Near Public Transit, Sprinklers In Front, Sprinklers In Rear
Sewer Public Sewer
Water Public
Level or Stories One
Structure Type Brick,Frame
Schools
Elementary Schools Field
Middle Schools Goddard
High Schools Littleton
School District Littleton 6
Others
Senior Community No
Ownership Individual
Acceptable Financing Cash, Conventional, FHA, VA Loan
Listing Terms Cash, Conventional, FHA, VA Loan
Special Listing Condition None
Read Less
Want to know what your home might be worth? Contact us for a FREE valuation!

Our team is ready to help you sell your home for the highest possible price ASAP

© 2024 METROLIST, INC., DBA RECOLORADO® – All Rights Reserved
6455 S. Yosemite St., Suite 500 Greenwood Village, CO 80111 USA
Bought with Engel & Volkers Denver

GET MORE INFORMATION





