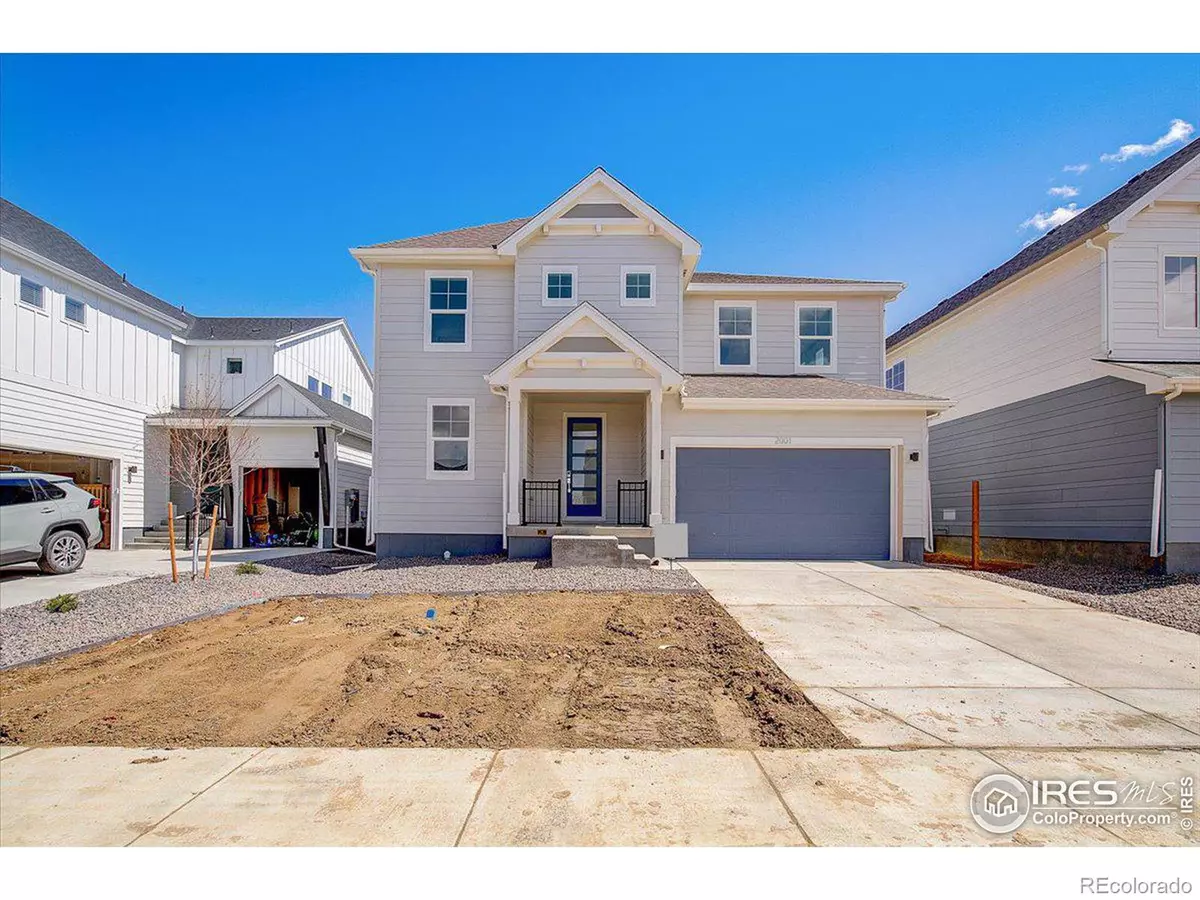$603,806
$649,092
7.0%For more information regarding the value of a property, please contact us for a free consultation.
2001 Moon Rise DR Windsor, CO 80550
4 Beds
4 Baths
2,665 SqFt
Key Details
Sold Price $603,806
Property Type Single Family Home
Sub Type Single Family Residence
Listing Status Sold
Purchase Type For Sale
Square Footage 2,665 sqft
Price per Sqft $226
Subdivision Raindance
MLS Listing ID IR998053
Sold Date 11/21/23
Style Contemporary
Bedrooms 4
Full Baths 3
Half Baths 1
Condo Fees $300
HOA Fees $25/ann
HOA Y/N Yes
Abv Grd Liv Area 2,665
Originating Board recolorado
Year Built 2023
Annual Tax Amount $1,024
Tax Year 2022
Lot Size 5,662 Sqft
Acres 0.13
Property Description
The 2,791-square-foot Laurel floorplan offers a versatile layout with 4 bedrooms, 3.5 bathrooms, and adaptable living spaces that provide ample storage. This home is designed to accommodate the evolving lifestyles of our homeowners, featuring an extended garage, a convenient pocket office, and a spacious great room that seamlessly connects the dining room, family room, and kitchen, creating a true open concept. Additional features of this home include a generously sized bonus room on the upper level, upgraded 42" Basalt cabinets, central air conditioning (AC), an open iron baluster railing, 5-inch baseboards, a semi-frameless shower enclosure, chrome hardware and faucets, and professionally curated interior finishes. The unfinished lower level offers abundant storage potential and includes an option for an expanded ceiling height as well as a waste line rough-in, making it ideal for future conversion into additional living space.
Location
State CO
County Weld
Zoning res
Rooms
Basement Full, Sump Pump, Unfinished
Interior
Interior Features Kitchen Island, Open Floorplan, Pantry, Vaulted Ceiling(s), Walk-In Closet(s)
Heating Forced Air
Cooling Central Air
Flooring Laminate
Equipment Satellite Dish
Fireplace Y
Appliance Dishwasher, Disposal, Microwave, Oven
Laundry In Unit
Exterior
Parking Features Oversized
Garage Spaces 2.0
Fence Fenced, Partial
Utilities Available Cable Available, Electricity Available, Internet Access (Wired), Natural Gas Available
Roof Type Composition
Total Parking Spaces 2
Garage Yes
Building
Lot Description Level, Sprinklers In Front
Sewer Public Sewer
Water Public
Level or Stories Two
Structure Type Wood Frame,Wood Siding
Schools
Elementary Schools Skyview
Middle Schools Windsor
High Schools Windsor
School District Other
Others
Ownership Builder
Acceptable Financing 1031 Exchange, Cash, Conventional, FHA, VA Loan
Listing Terms 1031 Exchange, Cash, Conventional, FHA, VA Loan
Read Less
Want to know what your home might be worth? Contact us for a FREE valuation!

Our team is ready to help you sell your home for the highest possible price ASAP

© 2024 METROLIST, INC., DBA RECOLORADO® – All Rights Reserved
6455 S. Yosemite St., Suite 500 Greenwood Village, CO 80111 USA
Bought with Hayden Outdoors - Windsor

GET MORE INFORMATION





