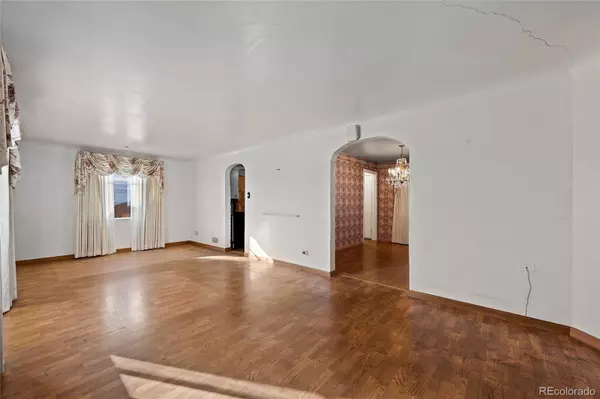$476,500
$560,000
14.9%For more information regarding the value of a property, please contact us for a free consultation.
3255 N Saint Paul ST Denver, CO 80205
4 Beds
2 Baths
2,142 SqFt
Key Details
Sold Price $476,500
Property Type Single Family Home
Sub Type Single Family Residence
Listing Status Sold
Purchase Type For Sale
Square Footage 2,142 sqft
Price per Sqft $222
Subdivision Mckees Clayton
MLS Listing ID 5510950
Sold Date 12/22/23
Style Mid-Century Modern,Traditional
Bedrooms 4
Full Baths 1
Three Quarter Bath 1
HOA Y/N No
Abv Grd Liv Area 1,131
Originating Board recolorado
Year Built 1951
Annual Tax Amount $3,043
Tax Year 2022
Lot Size 6,534 Sqft
Acres 0.15
Property Description
INTERESTED INVESTORS OR BUYERS CAN COME SEE PROPERTY DURING PRIVATE OPEN HOUSE ON SATURDAY, December 2nd, BETWEEN 9:30-10:30AM.
Welcome to the rare opportunity of owning an all-brick mid-century home nestled in the highly sought-after community of Clayton/Mckee, centrally located to many destinations, City Park, Denver Zoo, Museum and many more. This timeless ranch-style residence boasts 2 bedrooms on the upper level accompanied by a full bathroom, providing comfortable living spaces bathed in natural light.
Venture downstairs to discover two additional non-conforming bedrooms in the fully finished basement, complemented by a convenient 3/4 bathroom. The basement's high ceilings create a spacious and inviting atmosphere, ideal for both relaxation and entertainment. A thoughtfully designed kitchenette enhances the basement's functionality, offering versatility for various lifestyle needs.
This property is an excellent canvas for those with a vision and a touch of sweat equity. With some personalization, you can transform this gem into your dream home in one of the most desirable neighborhoods. Imagine the possibilities for the basement space—a cozy family room, a game or media room, or perhaps a guest suite.
Step outside to appreciate the generous features of this home. An oversized 2-car detached garage provides ample parking and storage options. A shed offers additional space for tools or hobbies, while an extensive covered patio invites you to enjoy the outdoors year-round.
Don't miss this chance to make your mark on a property in a prime location. Seize the opportunity to live in Clayton/Mckee, where community charm meets mid-century allure. Schedule a showing today and explore the potential that awaits in this unique and promising home.
Location
State CO
County Denver
Zoning U-RH-2.5
Rooms
Basement Full
Main Level Bedrooms 2
Interior
Heating Forced Air
Cooling Central Air
Fireplace N
Appliance Oven
Exterior
Exterior Feature Private Yard, Rain Gutters
Garage Spaces 2.0
Fence Full
Roof Type Composition
Total Parking Spaces 2
Garage No
Building
Lot Description Level, Near Public Transit
Sewer Public Sewer
Water Public
Level or Stories One
Structure Type Brick
Schools
Elementary Schools Columbine
Middle Schools Whittier E-8
High Schools East
School District Denver 1
Others
Senior Community No
Ownership Corporation/Trust
Acceptable Financing 1031 Exchange, Cash, Conventional, FHA, VA Loan
Listing Terms 1031 Exchange, Cash, Conventional, FHA, VA Loan
Special Listing Condition None
Read Less
Want to know what your home might be worth? Contact us for a FREE valuation!

Our team is ready to help you sell your home for the highest possible price ASAP

© 2024 METROLIST, INC., DBA RECOLORADO® – All Rights Reserved
6455 S. Yosemite St., Suite 500 Greenwood Village, CO 80111 USA
Bought with eXp Realty, LLC

GET MORE INFORMATION





