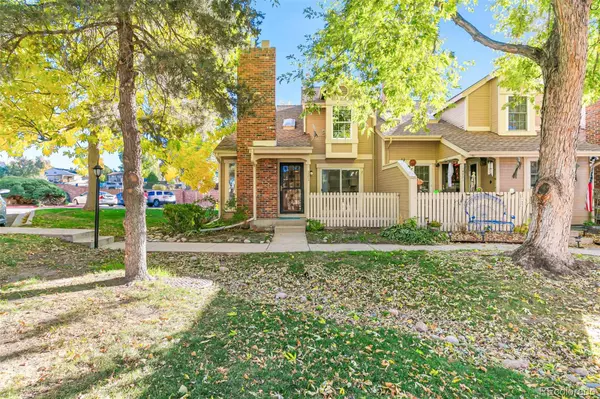$400,000
$420,000
4.8%For more information regarding the value of a property, please contact us for a free consultation.
14233 E Radcliff CIR Aurora, CO 80015
3 Beds
3 Baths
1,770 SqFt
Key Details
Sold Price $400,000
Property Type Multi-Family
Sub Type Multi-Family
Listing Status Sold
Purchase Type For Sale
Square Footage 1,770 sqft
Price per Sqft $225
Subdivision Quincy Hill
MLS Listing ID 5209820
Sold Date 01/26/24
Style Contemporary
Bedrooms 3
Full Baths 1
Three Quarter Bath 2
Condo Fees $215
HOA Fees $215/mo
HOA Y/N Yes
Abv Grd Liv Area 1,258
Originating Board recolorado
Year Built 1982
Annual Tax Amount $1,508
Tax Year 2022
Lot Size 1,306 Sqft
Acres 0.03
Property Description
Marvy and move in ready townhome in convenient location all dressed up and ready for its new owner! Step inside to a dramatic great room with high ceilings, wood floors, fireplace and exposed brick. End unit with southern and western exposure which gives excellent natural light. Open floor plan lends itself to entertaining with ease! Dining room adjacent to great room that opens to the front porch for indoor/outdoor living without all the extra maintenance. The stylish kitchen will be a chef's delight with brand new appliances, ample counter and cabinet space, plus eat in bar. Exposed staircase adds to the dramatic visual interest. Upstairs you will find a loft that could be used for office space, a personal library for a reader, or extra den for TV/workout space. Inviting primary bedroom enters off of double doors. Primary bedroom is huge and will accommodate a king size set of furniture with ease. Walk in closet and updated en suite 3/4 bath complete the suite. Second bedroom upstairs is sizable with good closets and looks out onto the treed courtyard for a serene view. Updated full bath upstairs with snazzy tile. Downstairs offers a 3/4 bath, laundry space and bedroom complete with egress window. Oversized attached 2 car garage plus ample guest parking. Community pool to enjoy next summer is just a block away. Easy commute to the DTC and main highways. Enjoy stunning views, miles of trails for walking or biking, a 100 acre dog park, boating, horseback riding or fishing at Cherry Creek Reservoir just blocks away.
Location
State CO
County Arapahoe
Rooms
Basement Full
Interior
Interior Features Built-in Features, Eat-in Kitchen, High Ceilings, Open Floorplan, Primary Suite, Walk-In Closet(s)
Heating Forced Air
Cooling Evaporative Cooling
Flooring Carpet, Tile, Wood
Fireplaces Number 1
Fireplace Y
Appliance Dishwasher, Microwave, Oven, Range, Refrigerator, Washer
Laundry In Unit
Exterior
Garage Spaces 2.0
Pool Outdoor Pool
Roof Type Composition
Total Parking Spaces 2
Garage Yes
Building
Sewer Public Sewer
Water Public
Level or Stories Two
Structure Type Wood Siding
Schools
Elementary Schools Sagebrush
Middle Schools Laredo
High Schools Smoky Hill
School District Cherry Creek 5
Others
Senior Community No
Ownership Estate
Acceptable Financing Cash, Conventional, FHA, VA Loan
Listing Terms Cash, Conventional, FHA, VA Loan
Special Listing Condition None
Pets Description Yes
Read Less
Want to know what your home might be worth? Contact us for a FREE valuation!

Our team is ready to help you sell your home for the highest possible price ASAP

© 2024 METROLIST, INC., DBA RECOLORADO® – All Rights Reserved
6455 S. Yosemite St., Suite 500 Greenwood Village, CO 80111 USA
Bought with Compass - Denver

GET MORE INFORMATION





