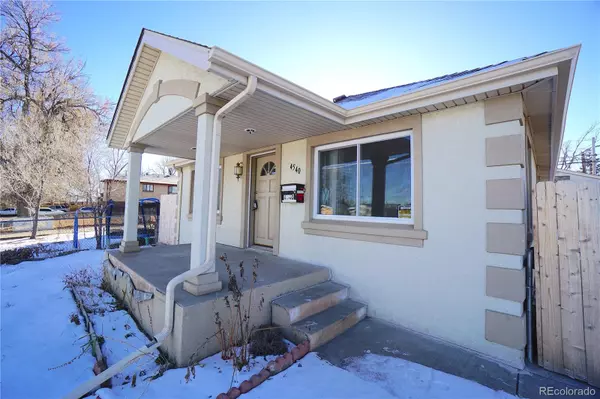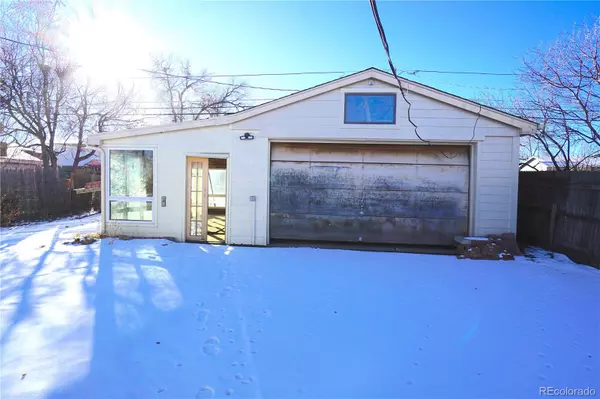$276,700
$275,000
0.6%For more information regarding the value of a property, please contact us for a free consultation.
4540 W Kentucky AVE Denver, CO 80219
2 Beds
1 Bath
1,117 SqFt
Key Details
Sold Price $276,700
Property Type Single Family Home
Sub Type Single Family Residence
Listing Status Sold
Purchase Type For Sale
Square Footage 1,117 sqft
Price per Sqft $247
Subdivision Kentucky Gardens
MLS Listing ID 3696768
Sold Date 01/26/24
Style Mid-Century Modern
Bedrooms 2
Full Baths 1
HOA Y/N No
Abv Grd Liv Area 1,117
Originating Board recolorado
Year Built 1954
Annual Tax Amount $1,805
Tax Year 2022
Lot Size 7,405 Sqft
Acres 0.17
Property Description
Discover a unique fixer-upper opportunity in an up-and-coming neighborhood, offering immense potential for transformation into a charming mid-century modern flair. This property, while requiring both cosmetic updates and attention to structural concerns, stands as a promising project for investors or DIY (do it yourself) enthusiasts. The house exhibits signs of foundational issues, necessitating a thorough evaluation and potential repairs. However, the overall stability seems intact, with level floors and no apparent sloping. The extent of foundation work may range from substantial, such as the addition of piers, to minor concrete patchwork. Professional advice is recommended for prospective buyers to assess future structural and concrete work requirements. Due to these factors, we are currently seeking cash buyers only. This home is selling strictly in as-is / where-is condition.
Situated in an area showing signs of revitalization, with local businesses gaining a refreshed look, this property is increasingly desirable. The neighborhood's proximity to downtown, combined with its affordable pricing, makes it an exceptional find. The property boasts a spacious lot, a large, detached garage perfect for storage or workshop needs, and the affordability of a single-family home on a sizeable parcel of land with potential for further development and customization. Stucco siding appears to be an improvement.
The roof, as observed from ground level, appears to be in satisfactory condition. The property is located opposite a seemingly well-maintained mobile home community, adding to the neighborhood's appeal.
This property represents a rare chance to own a home close to downtown at an unbeatable price. Ideal for your renovation journey. Don't miss out on this opportunity to invest in a property with tremendous potential for transformation and value enhancement. I just added some structural pics with cracks so you can see them close up before you see this in person.
Location
State CO
County Denver
Zoning E-TU-C
Rooms
Basement Partial
Main Level Bedrooms 2
Interior
Interior Features Laminate Counters
Heating Forced Air, Natural Gas
Cooling None
Flooring Linoleum, Tile, Wood
Fireplace Y
Appliance Refrigerator
Exterior
Exterior Feature Private Yard
Garage Spaces 2.0
Fence Partial
Roof Type Composition
Total Parking Spaces 2
Garage No
Building
Lot Description Level
Foundation Concrete Perimeter, Slab
Sewer Public Sewer
Water Public
Level or Stories One
Structure Type Concrete,Stucco
Schools
Elementary Schools Force
Middle Schools Kepner
High Schools John F. Kennedy
School District Denver 1
Others
Senior Community No
Ownership Estate
Acceptable Financing Cash
Listing Terms Cash
Special Listing Condition None
Read Less
Want to know what your home might be worth? Contact us for a FREE valuation!

Our team is ready to help you sell your home for the highest possible price ASAP

© 2024 METROLIST, INC., DBA RECOLORADO® – All Rights Reserved
6455 S. Yosemite St., Suite 500 Greenwood Village, CO 80111 USA
Bought with M I SOLUTIONS

GET MORE INFORMATION





