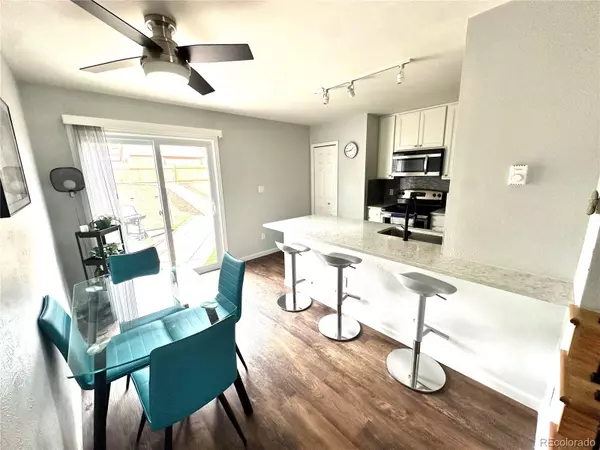$735,000
$795,000
7.5%For more information regarding the value of a property, please contact us for a free consultation.
5281 Wyandot ST Denver, CO 80221
4 Beds
2 Baths
1,792 SqFt
Key Details
Sold Price $735,000
Property Type Multi-Family
Sub Type Duplex
Listing Status Sold
Purchase Type For Sale
Square Footage 1,792 sqft
Price per Sqft $410
Subdivision Carters
MLS Listing ID 3782483
Sold Date 02/22/24
Bedrooms 4
HOA Y/N No
Abv Grd Liv Area 1,792
Originating Board recolorado
Year Built 1984
Annual Tax Amount $3,504
Tax Year 2022
Lot Size 7,405 Sqft
Acres 0.17
Property Description
Come discover this lucrative investment opportunity in the heart of Denver. Centrally located within minutes of I-70, I-25, Regis University, Hidden Lake, Downtown Denver, schools, coffee shops, and more, this side by side duplex including BOTH 5281 & 5283 Wyandot as one transaction is the investment opportunity you have been looking for. Live in one side and rent the other. Or rent both sides to maximize your rental income. Each side of the unit is a mirror image of the other. Large living rooms with heated laminate flooring. Updated kitchens with appliances. Updated full bathrooms and two bedrooms upstairs in each unit. Large backyard space to enjoy with new sod and fencing. Easy to add a fence to create separate yards. Plenty of parking behind to use as-is or add an oversized two car garage with the potential opportunity to add an additional unit above the garage. New roof in 2020. New water heaters in 2020. New rear storage shed in 2020. New exterior paint in 2020. No HOA! One unit is leased through November 2023 and the other through April 2024, both at $1950/month. Don't miss out on this opportunity. Schedule a showing today!
Location
State CO
County Adams
Zoning R-1-C
Interior
Interior Features Ceiling Fan(s), Granite Counters, Pantry
Heating Electric, Radiant
Cooling Evaporative Cooling
Flooring Carpet, Laminate
Fireplace N
Appliance Dishwasher, Dryer, Electric Water Heater, Microwave, Oven, Refrigerator, Washer
Laundry In Unit
Exterior
Utilities Available Electricity Connected
Roof Type Composition
Total Parking Spaces 2
Garage No
Building
Sewer Public Sewer
Water Public
Level or Stories Two
Structure Type Frame
Schools
Elementary Schools Hodgkins
Middle Schools Scott Carpenter
High Schools Westminster
School District Westminster Public Schools
Others
Senior Community No
Ownership Individual
Acceptable Financing 1031 Exchange, Cash, Conventional, FHA
Listing Terms 1031 Exchange, Cash, Conventional, FHA
Special Listing Condition None
Read Less
Want to know what your home might be worth? Contact us for a FREE valuation!

Our team is ready to help you sell your home for the highest possible price ASAP

© 2025 METROLIST, INC., DBA RECOLORADO® – All Rights Reserved
6455 S. Yosemite St., Suite 500 Greenwood Village, CO 80111 USA
Bought with One Stop Realty, LLC
GET MORE INFORMATION





