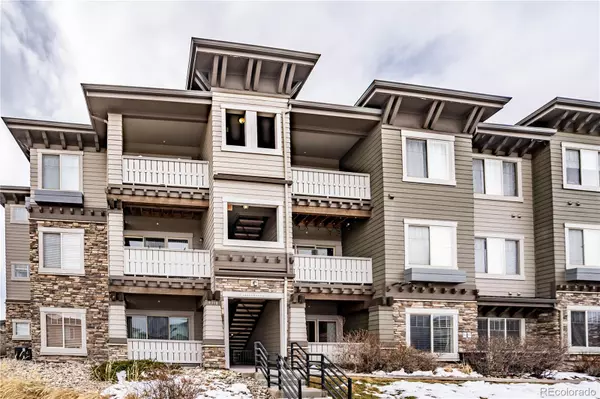$425,500
$424,500
0.2%For more information regarding the value of a property, please contact us for a free consultation.
9318 Las Ramblas CT #B Parker, CO 80134
2 Beds
2 Baths
1,262 SqFt
Key Details
Sold Price $425,500
Property Type Condo
Sub Type Condominium
Listing Status Sold
Purchase Type For Sale
Square Footage 1,262 sqft
Price per Sqft $337
Subdivision Stonegate Park Guell
MLS Listing ID 1502434
Sold Date 03/08/24
Style Mountain Contemporary
Bedrooms 2
Full Baths 1
Three Quarter Bath 1
Condo Fees $360
HOA Fees $360/mo
HOA Y/N Yes
Abv Grd Liv Area 1,262
Originating Board recolorado
Year Built 2008
Annual Tax Amount $2,622
Tax Year 2022
Property Description
Welcome To Your New Home! * Great Open Floor Plan Boasts Two Bedrooms and Two Baths Along with an Attached Garage * Enter the Stunning Great Room Complete with Cozy Gas Fireplace with New Tile and Built In Television Storage Unit * Walk Right Out Through Glass Sliding Door to the Covered Patio for Outdoor Entertaining * The Updated Kitchen is Complete with New Stainless Appliances, Gorgeous New Quartz Countertops and Backsplash, Fabulous Farm Sink, Separate Pantry and Island with Seating Option * Beautiful Dining Area Includes a Built In Desk For Convenience * Fantastic Primary Bedroom with Walk-In Closet and Ensuite Primary Bath with Dual Sinks and Shower * Secondary Bedroom May Serve as Office and Includes Walk-In Closet Plus Overhead Lighting * Main Bath has Shower/Tub Combo * Convenient In-Unit Laundry Includes Washer and Dryer * Walk Directly Into Your Home From the Oversized One Car Garage With No Steps To Navigate * Access to Stonegate Amenities - Neighborhood Pools, Tennis Courts, Pickleball Courts, Walking Trails, Open Spaces and Playground Areas and So Much More * This Home Should Be Yours!
Location
State CO
County Douglas
Rooms
Main Level Bedrooms 2
Interior
Interior Features Built-in Features, Ceiling Fan(s), Kitchen Island, No Stairs, Open Floorplan, Pantry, Primary Suite, Quartz Counters, Smoke Free, Walk-In Closet(s)
Heating Forced Air
Cooling Central Air
Flooring Carpet, Tile
Fireplaces Number 1
Fireplaces Type Great Room
Fireplace Y
Appliance Dishwasher, Disposal, Dryer, Gas Water Heater, Microwave, Oven, Range, Refrigerator, Self Cleaning Oven, Washer
Laundry In Unit, Laundry Closet
Exterior
Parking Features Asphalt, Dry Walled, Floor Coating, Oversized
Garage Spaces 1.0
Utilities Available Cable Available, Electricity Connected, Natural Gas Connected
Roof Type Composition
Total Parking Spaces 1
Garage Yes
Building
Foundation Slab
Sewer Public Sewer
Water Public
Level or Stories One
Structure Type Frame
Schools
Elementary Schools Mammoth Heights
Middle Schools Sierra
High Schools Chaparral
School District Douglas Re-1
Others
Senior Community No
Ownership Individual
Acceptable Financing Cash, Conventional, FHA
Listing Terms Cash, Conventional, FHA
Special Listing Condition None
Pets Allowed Cats OK, Dogs OK
Read Less
Want to know what your home might be worth? Contact us for a FREE valuation!

Our team is ready to help you sell your home for the highest possible price ASAP

© 2025 METROLIST, INC., DBA RECOLORADO® – All Rights Reserved
6455 S. Yosemite St., Suite 500 Greenwood Village, CO 80111 USA
Bought with Colorado Home Realty
GET MORE INFORMATION





