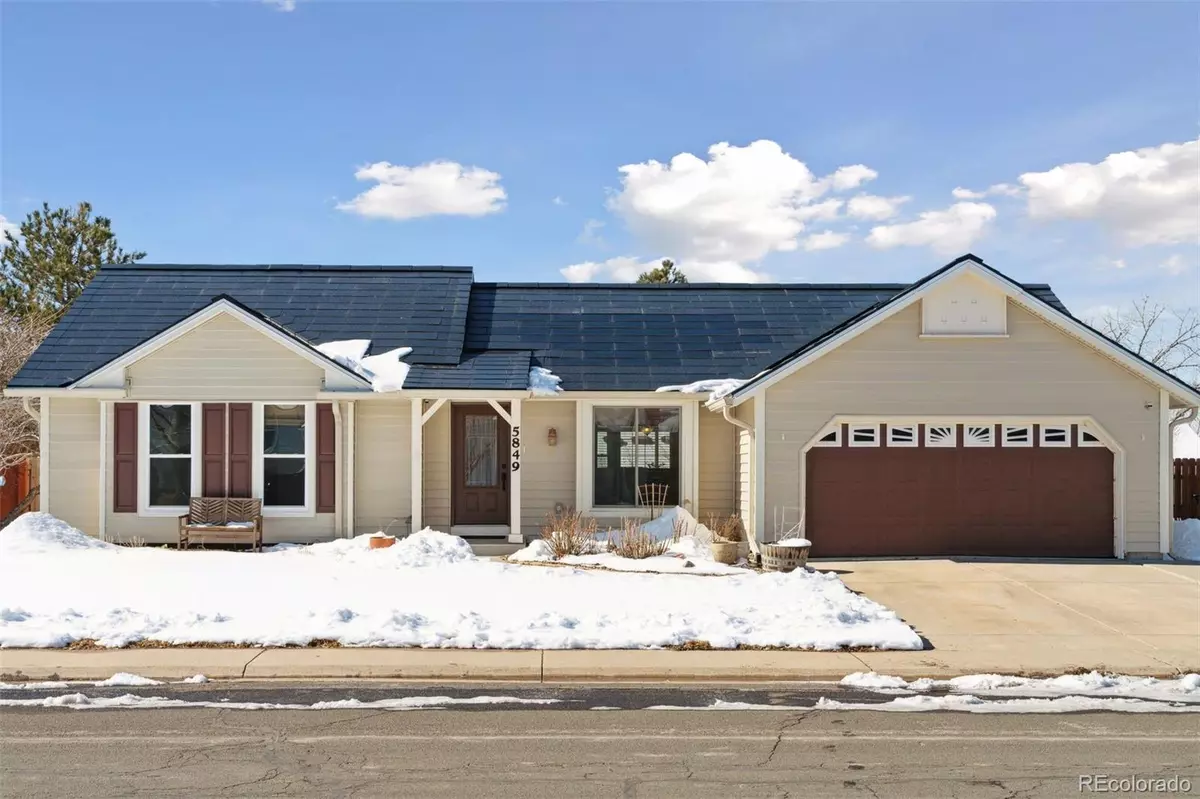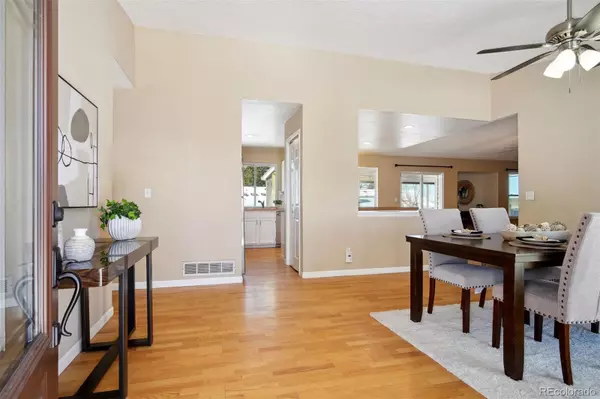$580,000
$580,000
For more information regarding the value of a property, please contact us for a free consultation.
5849 S Perth PL Centennial, CO 80015
5 Beds
3 Baths
2,314 SqFt
Key Details
Sold Price $580,000
Property Type Single Family Home
Sub Type Single Family Residence
Listing Status Sold
Purchase Type For Sale
Square Footage 2,314 sqft
Price per Sqft $250
Subdivision Parkborough
MLS Listing ID 4101016
Sold Date 03/18/24
Style Traditional
Bedrooms 5
Full Baths 1
Three Quarter Bath 2
HOA Y/N No
Abv Grd Liv Area 1,382
Originating Board recolorado
Year Built 1983
Annual Tax Amount $3,267
Tax Year 2023
Lot Size 6,969 Sqft
Acres 0.16
Property Description
Welcome home to this spacious ranch home with finished basement, situated in the Parkborough neighborhood. Boasting a Tesla Solar Tile roof (2021), new windows (2022), new vinyl siding/gutters (2023), a new furnace (2023), and AC (approximately 2015) this home will provide cost savings on your energy bills.
The open concept floor plan flows from the dining room to the covered, screened back deck—great for outdoor entertaining and enjoying mountain views. Hardwood flooring runs throughout the main floor.
The kitchen has been updated with white, shaker cabinets, butcher block countertops and stainless-steel appliances. Enjoy casual meals in the eat in kitchen or host larger get togethers in the dining room. The vaulted great room will be the perfect place to watch the Super Bowl or any of your favorite movies.
The main floor features the primary suite, two additional bedrooms and a full bath. The finished basement offers an additional rec room with solid surface flooring, 2 bedrooms (1 non-conforming due to window size), laundry, small kitchenette with beverage fridge and microwave, and a ¾ bath.
Be sure to schedule your showing today for this home located in the desirable Cherry Creek School District, close to Southlands and with easy access to C470. See the 3D tour and more info at: www.5849SPerthPl.com
Location
State CO
County Arapahoe
Rooms
Basement Finished, Partial
Main Level Bedrooms 3
Interior
Interior Features Butcher Counters, Eat-in Kitchen, High Speed Internet
Heating Forced Air, Natural Gas
Cooling Central Air
Fireplace N
Appliance Dryer, Gas Water Heater, Microwave, Oven, Range, Refrigerator, Washer
Exterior
Exterior Feature Private Yard
Garage Spaces 2.0
Fence Full
Utilities Available Cable Available, Electricity Connected, Natural Gas Connected
Roof Type Solar Shingles
Total Parking Spaces 2
Garage Yes
Building
Lot Description Landscaped, Sprinklers In Front, Sprinklers In Rear
Foundation Slab
Sewer Public Sewer
Water Public
Level or Stories One
Structure Type Frame,Vinyl Siding
Schools
Elementary Schools Canyon Creek
Middle Schools Thunder Ridge
High Schools Cherokee Trail
School District Cherry Creek 5
Others
Senior Community No
Ownership Individual
Acceptable Financing Cash, Conventional, FHA, VA Loan
Listing Terms Cash, Conventional, FHA, VA Loan
Special Listing Condition None
Read Less
Want to know what your home might be worth? Contact us for a FREE valuation!

Our team is ready to help you sell your home for the highest possible price ASAP

© 2025 METROLIST, INC., DBA RECOLORADO® – All Rights Reserved
6455 S. Yosemite St., Suite 500 Greenwood Village, CO 80111 USA
Bought with MB The Brian Petrelli Team
GET MORE INFORMATION





