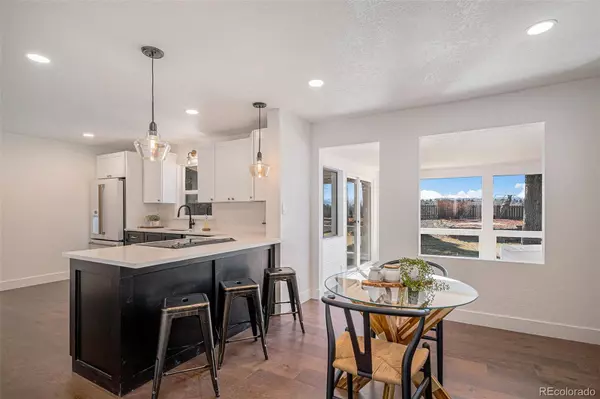$1,025,000
$1,000,000
2.5%For more information regarding the value of a property, please contact us for a free consultation.
7967 S Pontiac WAY Centennial, CO 80112
6 Beds
4 Baths
3,644 SqFt
Key Details
Sold Price $1,025,000
Property Type Single Family Home
Sub Type Single Family Residence
Listing Status Sold
Purchase Type For Sale
Square Footage 3,644 sqft
Price per Sqft $281
Subdivision Foxridge 1St Flg
MLS Listing ID 3432997
Sold Date 03/19/24
Style Traditional
Bedrooms 6
Full Baths 1
Three Quarter Bath 3
Condo Fees $65
HOA Fees $5/ann
HOA Y/N Yes
Abv Grd Liv Area 2,756
Originating Board recolorado
Year Built 1976
Annual Tax Amount $3,200
Tax Year 2022
Lot Size 0.270 Acres
Acres 0.27
Property Description
Completely Remodeled Foxridge 2 Story w/ Finished Basement Backing to Open Field & Mountain Views! Café Appliances w/ Modern Brass Finishes, Double Oven, Double Dishwasher, Hot Water Feature on French Door Refrigerator, Quartz Slab Counters, Engineered Hardwood Floors, Bathrooms Renovated w/ Glass Enclosures, Elongated Tile, New Vanities, & New Age Brass Hardware & Lighting. Incredible SUNROOM w/ White Paneling & Views of 12,000+ Sq Ft Yard, Open Field & Mtn Views. Covered Porch & Deck For Entertaining. Finished Basement w/ Exercise Space, Non Conforming Bedroom & Rec Space w/ 3/4 Bathroom. This is the OG of Foxridge, First Home Ever Occupied in the Neighborhood when it was developed in 1976. Inside looks like 2024 but Neighborhood Spacing Like the Good Old Days! Oversized 2 Car Garage, Incredible Cherry Creek Schools, Backs to St Thomas More Catholic Church's Private Property. Super Quiet! Fantastic Shopping & Park Meadows Resort & Southglenn, Restaurants Galore! Rare Opportunity, Don't Miss This One!
Location
State CO
County Arapahoe
Zoning RES
Rooms
Basement Crawl Space, Finished, Partial
Main Level Bedrooms 1
Interior
Interior Features Breakfast Nook, Eat-in Kitchen, Entrance Foyer, Open Floorplan, Primary Suite, Quartz Counters, Smoke Free, Utility Sink
Heating Forced Air, Natural Gas
Cooling Central Air
Flooring Carpet, Tile, Wood
Fireplaces Number 1
Fireplaces Type Living Room, Wood Burning
Equipment Satellite Dish
Fireplace Y
Appliance Dishwasher, Disposal, Double Oven, Dryer, Range, Refrigerator, Self Cleaning Oven, Washer
Laundry In Unit
Exterior
Exterior Feature Dog Run, Garden, Lighting, Private Yard, Rain Gutters
Parking Features Lighted
Garage Spaces 2.0
Fence Full
Utilities Available Cable Available, Electricity Connected, Internet Access (Wired), Natural Gas Connected, Phone Available
View Meadow, Mountain(s), Plains, Valley
Roof Type Composition
Total Parking Spaces 2
Garage Yes
Building
Lot Description Greenbelt, Landscaped, Many Trees, Sprinklers In Front, Sprinklers In Rear
Foundation Slab
Sewer Public Sewer
Water Public
Level or Stories Two
Structure Type Brick,Frame,Wood Siding
Schools
Elementary Schools Dry Creek
Middle Schools West
High Schools Cherry Creek
School District Cherry Creek 5
Others
Senior Community No
Ownership Agent Owner
Acceptable Financing Cash, Conventional, FHA, Jumbo, VA Loan
Listing Terms Cash, Conventional, FHA, Jumbo, VA Loan
Special Listing Condition None
Read Less
Want to know what your home might be worth? Contact us for a FREE valuation!

Our team is ready to help you sell your home for the highest possible price ASAP

© 2025 METROLIST, INC., DBA RECOLORADO® – All Rights Reserved
6455 S. Yosemite St., Suite 500 Greenwood Village, CO 80111 USA
Bought with RE/MAX Professionals
GET MORE INFORMATION





