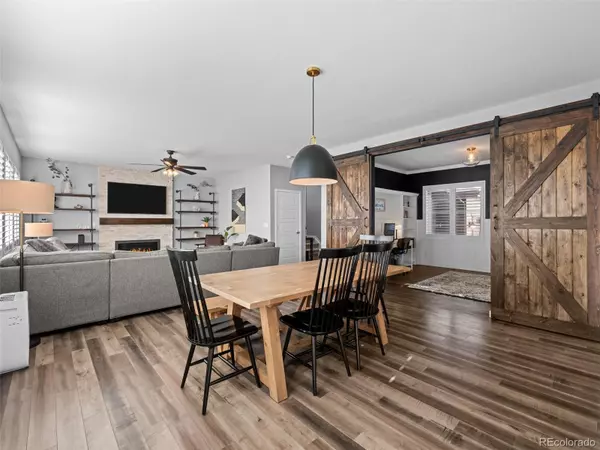$975,000
$975,000
For more information regarding the value of a property, please contact us for a free consultation.
13946 Blue Wing LN Parker, CO 80134
4 Beds
5 Baths
4,187 SqFt
Key Details
Sold Price $975,000
Property Type Single Family Home
Sub Type Single Family Residence
Listing Status Sold
Purchase Type For Sale
Square Footage 4,187 sqft
Price per Sqft $232
Subdivision Stepping Stone
MLS Listing ID 4958718
Sold Date 03/28/24
Style Traditional
Bedrooms 4
Full Baths 4
Three Quarter Bath 1
Condo Fees $138
HOA Fees $138/mo
HOA Y/N Yes
Abv Grd Liv Area 2,905
Originating Board recolorado
Year Built 2016
Annual Tax Amount $5,582
Tax Year 2022
Lot Size 9,147 Sqft
Acres 0.21
Property Description
Discover the epitome of luxury living in this meticulously crafted residence boasting custom woodwork, designer lighting, and contemporary features throughout. With 4 bedrooms and 5 bathrooms, this home offers spacious and well-appointed living spaces designed for comfort and style. Step inside to be greeted by the warmth of a contemporary stone fireplace, complemented by custom barn doors and plantation shutters, adding character and charm to every corner. The main level showcases a bedroom, full bathroom, and office space, providing versatility and convenience for modern living. Entertain with ease in the gourmet kitchen, equipped with high-end appliances, a gas range, kitchen drawer slide-outs, and soft-close drawers. Extend your gatherings outdoors to the expansive patio, perfect for hosting guests or enjoying quiet evenings under the stars. Indulge in the luxurious master suite, featuring a well-appointed space and a 5-piece bath complete with a rain shower head and soaking tub, creating a serene retreat after a long day. Additional highlights include a newly finished basement boasting a dry bar, wine fridge, and full bathroom, ideal for entertaining guests. The loft area upstairs offers versatility and could serve as a fourth bedroom or a cozy retreat. Enjoy the convenience of a tile roof, transom windows, and built-ins, adding to the functionality and elegance of this exceptional home. With great community amenities and events, this property offers the perfect blend of luxury, comfort, and community living. Experience the ultimate in modern luxury living in this exquisite home, where every detail has been carefully curated for discerning tastes.
Location
State CO
County Douglas
Rooms
Basement Finished, Full, Interior Entry
Main Level Bedrooms 1
Interior
Interior Features Built-in Features, Ceiling Fan(s), Eat-in Kitchen, Entrance Foyer, Five Piece Bath, Granite Counters, High Ceilings, Kitchen Island, Open Floorplan, Primary Suite, Smoke Free, Utility Sink, Walk-In Closet(s)
Heating Forced Air, Natural Gas
Cooling Central Air
Flooring Carpet, Laminate, Tile, Wood
Fireplaces Number 1
Fireplaces Type Family Room, Gas, Gas Log
Fireplace Y
Appliance Dishwasher, Disposal, Dryer, Microwave, Oven, Refrigerator, Washer
Laundry In Unit
Exterior
Exterior Feature Gas Valve, Lighting, Private Yard, Rain Gutters
Parking Features Concrete, Floor Coating
Garage Spaces 3.0
Fence Full
Utilities Available Cable Available, Electricity Connected, Natural Gas Connected, Phone Available
View City, Mountain(s)
Roof Type Composition
Total Parking Spaces 3
Garage Yes
Building
Lot Description Corner Lot, Landscaped, Level, Sprinklers In Front, Sprinklers In Rear
Foundation Slab
Sewer Public Sewer
Water Public
Level or Stories Two
Structure Type Brick,Frame,Vinyl Siding
Schools
Elementary Schools Prairie Crossing
Middle Schools Sierra
High Schools Chaparral
School District Douglas Re-1
Others
Senior Community No
Ownership Individual
Acceptable Financing Cash, Conventional, FHA, VA Loan
Listing Terms Cash, Conventional, FHA, VA Loan
Special Listing Condition None
Pets Allowed Yes
Read Less
Want to know what your home might be worth? Contact us for a FREE valuation!

Our team is ready to help you sell your home for the highest possible price ASAP

© 2025 METROLIST, INC., DBA RECOLORADO® – All Rights Reserved
6455 S. Yosemite St., Suite 500 Greenwood Village, CO 80111 USA
Bought with Prowant and Company
GET MORE INFORMATION





