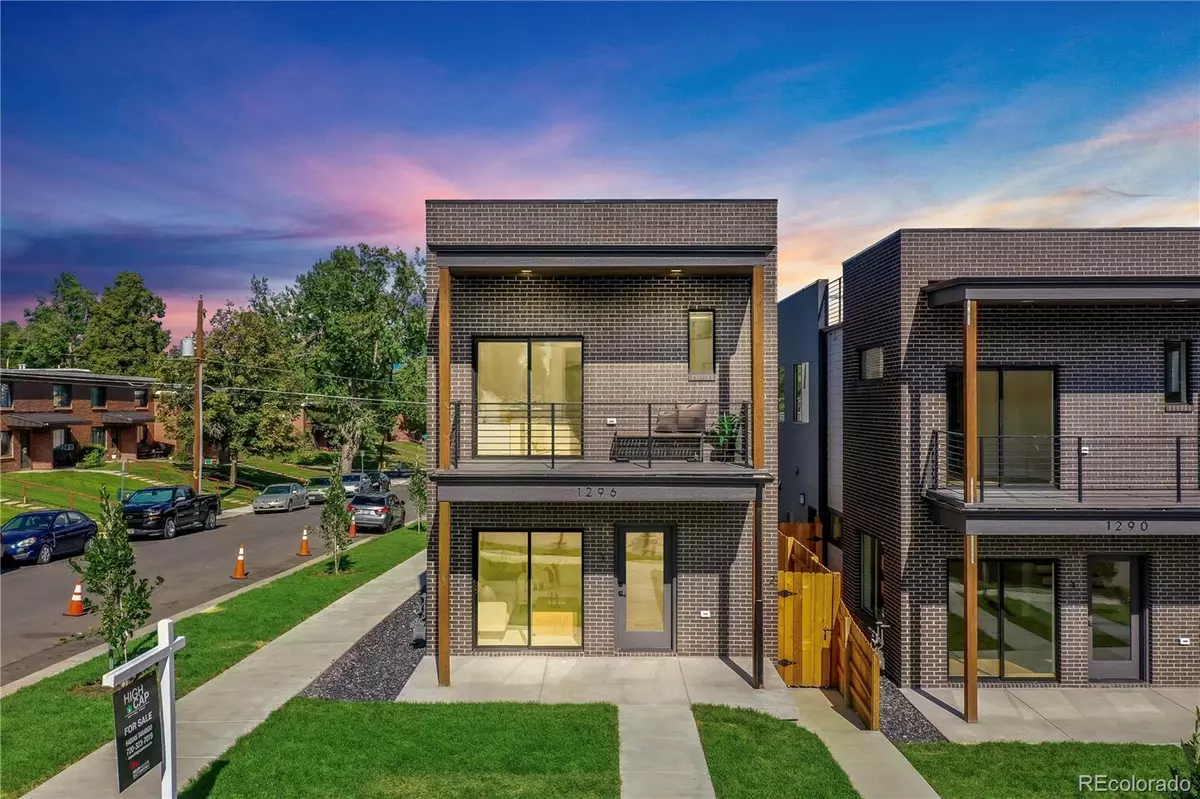$615,000
$615,000
For more information regarding the value of a property, please contact us for a free consultation.
1296 N Newton ST #2 Denver, CO 80204
2 Beds
3 Baths
1,134 SqFt
Key Details
Sold Price $615,000
Property Type Multi-Family
Sub Type Multi-Family
Listing Status Sold
Purchase Type For Sale
Square Footage 1,134 sqft
Price per Sqft $542
Subdivision Villa Park
MLS Listing ID 2921657
Sold Date 04/05/24
Style Urban Contemporary
Bedrooms 2
Full Baths 1
Half Baths 1
Three Quarter Bath 1
HOA Y/N No
Abv Grd Liv Area 1,134
Originating Board recolorado
Year Built 2023
Annual Tax Amount $1,202
Tax Year 2022
Lot Size 1,306 Sqft
Acres 0.03
Property Description
Back unit.
Introducing 1296 Newton St, Denver CO - a hidden gem nestled in the up and coming West Colfax neighborhood. This stunning back unit of a duplex offers over 1100 square feet of modern and spacious living space. Step inside to discover two exquisite on-suite bedrooms, each with its own private bathroom, ensuring utmost comfort and privacy for residents. Additionally, a convenient half bathroom is available for guests.
Prepare to be awed by the magnificent full rooftop deck, boasting breathtaking mountain views. Whether you want to soak up the sun or enjoy a serene evening under the stars, this rooftop oasis is the perfect retreat.
Located in the heart of Denver, this home is within walking distance to the light rail, making commuting a breeze. The interior is adorned with hardwood flooring throughout, exemplifying elegance and durability. The quarts Callacatta countertops add a touch of luxury to the modern kitchen, while the solid core doors and custom metal handrails reflect impeccable craftsmanship.
In addition, this property includes a detached 1-car garage, providing secure parking and extra storage space. Don't miss the opportunity to make this remarkable residence your own and experience the best of Denver living.
Location
State CO
County Denver
Interior
Heating Forced Air
Cooling Central Air
Flooring Tile, Wood
Fireplace N
Appliance Dishwasher, Microwave, Refrigerator
Laundry In Unit
Exterior
Exterior Feature Balcony
Garage Spaces 1.0
Roof Type Membrane
Total Parking Spaces 1
Garage No
Building
Sewer Public Sewer
Water Public
Level or Stories Three Or More
Structure Type Brick,Stucco
Schools
Elementary Schools Eagleton
Middle Schools Strive Lake
High Schools North
School District Denver 1
Others
Senior Community No
Ownership Agent Owner
Acceptable Financing Cash, Conventional, FHA, Jumbo, VA Loan
Listing Terms Cash, Conventional, FHA, Jumbo, VA Loan
Special Listing Condition None
Read Less
Want to know what your home might be worth? Contact us for a FREE valuation!

Our team is ready to help you sell your home for the highest possible price ASAP

© 2024 METROLIST, INC., DBA RECOLORADO® – All Rights Reserved
6455 S. Yosemite St., Suite 500 Greenwood Village, CO 80111 USA
Bought with Keller Williams Realty Downtown LLC

GET MORE INFORMATION





