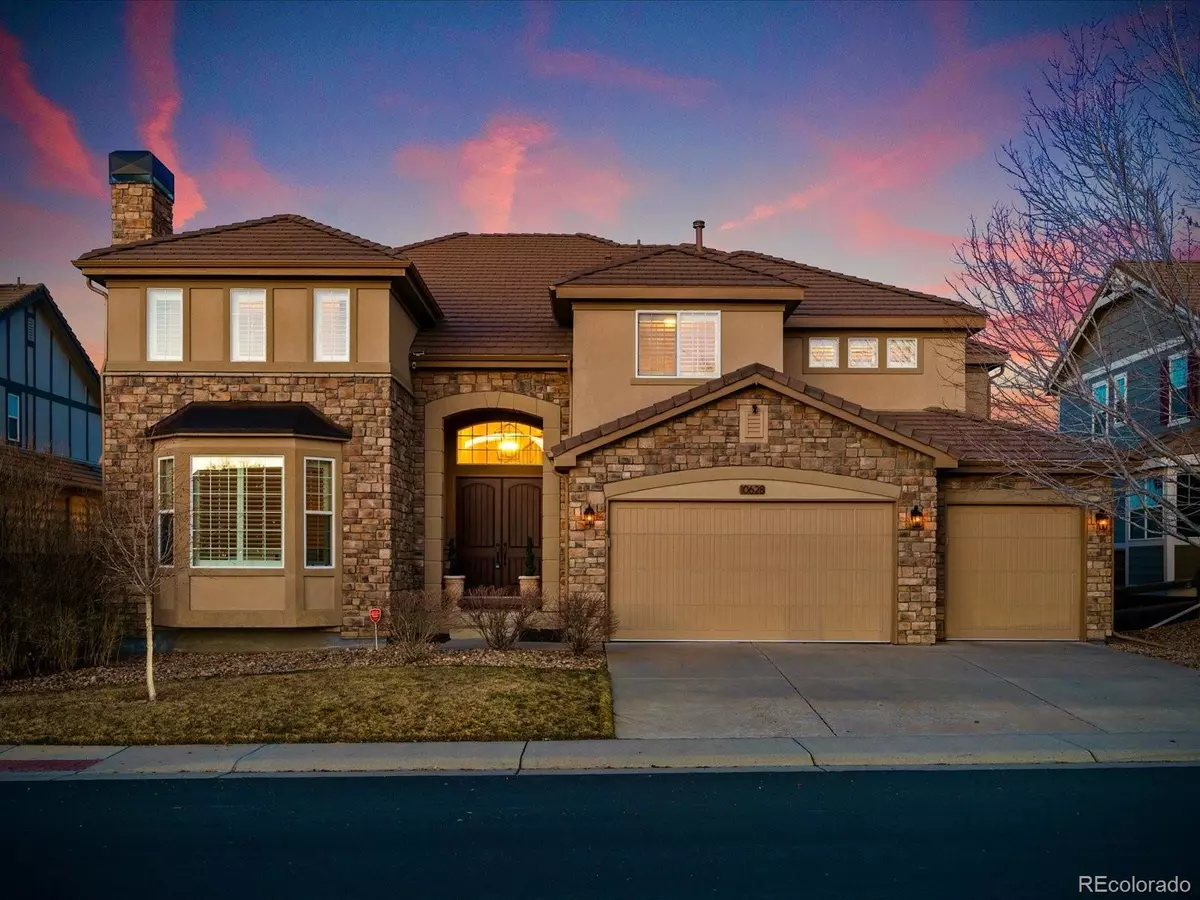$1,310,000
$1,300,000
0.8%For more information regarding the value of a property, please contact us for a free consultation.
10628 Hillrose ST Parker, CO 80134
5 Beds
6 Baths
6,904 SqFt
Key Details
Sold Price $1,310,000
Property Type Single Family Home
Sub Type Single Family Residence
Listing Status Sold
Purchase Type For Sale
Square Footage 6,904 sqft
Price per Sqft $189
Subdivision Meridian Village
MLS Listing ID 8797602
Sold Date 04/05/24
Bedrooms 5
Full Baths 2
Half Baths 2
Three Quarter Bath 2
Condo Fees $60
HOA Fees $20/qua
HOA Y/N Yes
Abv Grd Liv Area 4,609
Originating Board recolorado
Year Built 2009
Annual Tax Amount $6,910
Tax Year 2022
Lot Size 7,405 Sqft
Acres 0.17
Property Description
Welcome to luxury living in Meridian Village Estates! Presenting an exclusive listing – the RARE Cascade model, a true gem boasting unparalleled features. This exceptional residence offers 5 bedrooms and 6 bathrooms, providing spacious and comfortable living. Step into a chef's dream with the updated kitchen, a culinary haven that combines style and functionality. The dramatic two-story family and living rooms create a grand atmosphere, perfect for both entertaining and everyday living. Indulge in relaxation in the primary bedroom with a three-sided fireplace, a retreat sitting area, and a bathroom, transformed into a spa-like oasis with meticulous updates and luxurious finishes. You will also LOVE the custom walk-in closet and ample space it provides. The attention to detail elevates this space with serenity and style!
The CUSTOM basement is a showstopper!!! Discover a wine cellar for the enthusiast, a well-equipped wet bar for entertaining guests, a movie theater room for cinematic experiences, and a workout room for fitness goals. Bonus enjoy a pool table entertainment area, a family room to watch any sporting events and an additional game area! This lower level is a DREAM for leisure and recreation.
Located in the prestigious Meridian Village, this residence offers an exclusive lifestyle. Don't miss the opportunity to make this exceptional Cascade model your home, where luxury and comfort converge in a truly exceptional way. Your dream home awaits!!!
Location
State CO
County Douglas
Zoning PDU
Rooms
Basement Daylight, Finished, Full, Unfinished
Main Level Bedrooms 1
Interior
Interior Features Audio/Video Controls, Breakfast Nook, Built-in Features, Ceiling Fan(s), Central Vacuum, Entrance Foyer, Five Piece Bath, Granite Counters, High Ceilings, Jack & Jill Bathroom, Kitchen Island, Open Floorplan, Pantry, Primary Suite, Quartz Counters, Smoke Free, Hot Tub, Vaulted Ceiling(s), Walk-In Closet(s), Wet Bar, Wired for Data
Heating Forced Air, Natural Gas
Cooling Central Air
Flooring Carpet, Laminate, Tile, Wood
Fireplaces Number 3
Fireplaces Type Family Room, Gas, Gas Log, Living Room, Primary Bedroom
Fireplace Y
Appliance Bar Fridge, Cooktop, Dishwasher, Disposal, Double Oven, Microwave, Refrigerator, Sump Pump
Laundry In Unit
Exterior
Exterior Feature Private Yard, Spa/Hot Tub
Parking Features Dry Walled, Oversized
Garage Spaces 3.0
Fence Full
Roof Type Concrete
Total Parking Spaces 3
Garage Yes
Building
Lot Description Greenbelt, Landscaped, Near Public Transit, Sprinklers In Front
Foundation Structural
Sewer Public Sewer
Water Public
Level or Stories Two
Structure Type Frame,Rock,Stone
Schools
Elementary Schools Prairie Crossing
Middle Schools Sierra
High Schools Chaparral
School District Douglas Re-1
Others
Senior Community No
Ownership Individual
Acceptable Financing Cash, Conventional, VA Loan
Listing Terms Cash, Conventional, VA Loan
Special Listing Condition None
Read Less
Want to know what your home might be worth? Contact us for a FREE valuation!

Our team is ready to help you sell your home for the highest possible price ASAP

© 2025 METROLIST, INC., DBA RECOLORADO® – All Rights Reserved
6455 S. Yosemite St., Suite 500 Greenwood Village, CO 80111 USA
Bought with KENTWOOD REAL ESTATE DTC, LLC
GET MORE INFORMATION





