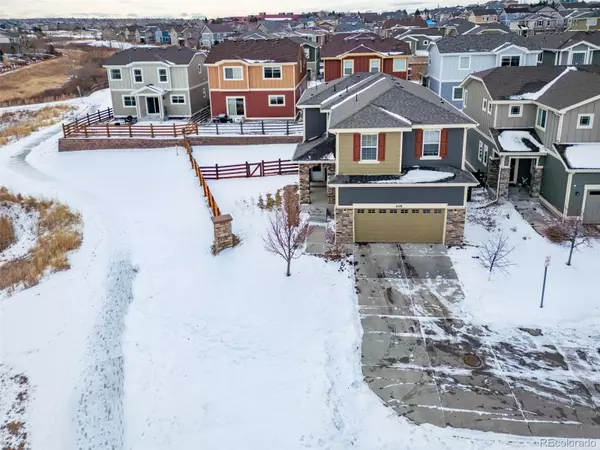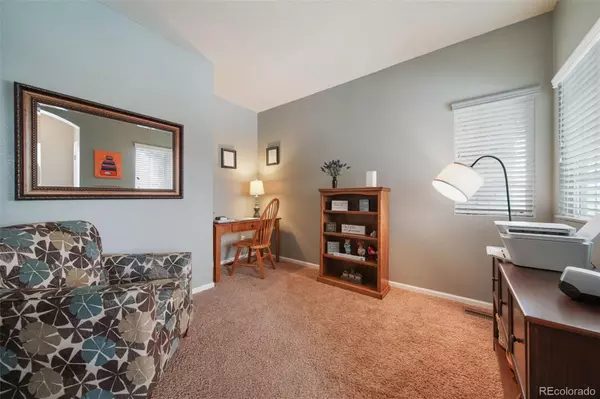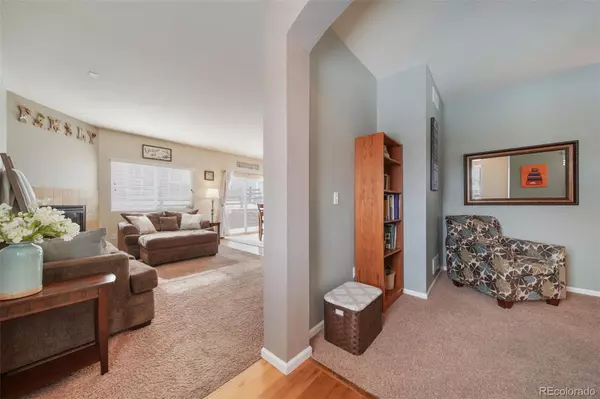$600,000
$600,000
For more information regarding the value of a property, please contact us for a free consultation.
4718 S Picadilly CT Aurora, CO 80015
4 Beds
4 Baths
2,103 SqFt
Key Details
Sold Price $600,000
Property Type Single Family Home
Sub Type Single Family Residence
Listing Status Sold
Purchase Type For Sale
Square Footage 2,103 sqft
Price per Sqft $285
Subdivision Copperleaf
MLS Listing ID 4829911
Sold Date 04/05/24
Style Contemporary
Bedrooms 4
Full Baths 2
Half Baths 2
Condo Fees $537
HOA Fees $44
HOA Y/N Yes
Abv Grd Liv Area 2,103
Originating Board recolorado
Year Built 2010
Annual Tax Amount $3,832
Tax Year 2022
Lot Size 4,791 Sqft
Acres 0.11
Property Description
Must See -Meritage Builders Largest Model located in the desirable Linden Sub area Copperleaf Community-2Story Home-4Bedroom 4Bathroom-2 car attached garage - This Single Family Home is Adjacent from Designated Open Space+ Nice size lot- This SF home is naturally light & bright-Neutral Pallet- Main floor office/den/flex room- Lots of Cabinets in this kitchen-All Kitchen stainless steel appliance less than 6 months old- 4 Bedrooms Upstairs with Laundry+ still over 800 sqft in the basement for your liking to create your entertainment/media room- Basement is light & bright- Basement has framed/drywalled walls in basement- You can still design & finish it your way-BEST and largest lot in the Linden Subarea- Private Culdesac location at end of street, sides to open space, very large side yard in addition to back yard. Enjoy the quiet street location! Large upgraded 4 space -extended driveway which fits an additional 3 cars. Wood floors, kitchen open to cozy family room with gas fireplace. Desirable Cherry Creek Schools- Copperleaf amenities- Club house - Pool- Lots of walking paths right out side your door!
Location
State CO
County Arapahoe
Rooms
Basement Full
Interior
Interior Features Ceiling Fan(s), Five Piece Bath, Laminate Counters, Walk-In Closet(s)
Heating Forced Air
Cooling Central Air
Flooring Carpet, Tile, Wood
Fireplaces Number 1
Fireplaces Type Gas
Fireplace Y
Appliance Dishwasher, Disposal, Dryer, Range, Refrigerator, Self Cleaning Oven, Washer
Exterior
Garage Spaces 2.0
Fence Full
Utilities Available Cable Available
Roof Type Composition
Total Parking Spaces 2
Garage Yes
Building
Lot Description Level, Open Space, Sprinklers In Front, Sprinklers In Rear
Foundation Slab
Sewer Public Sewer
Water Public
Level or Stories Two
Structure Type Frame,Stone
Schools
Elementary Schools Mountain Vista
Middle Schools Sky Vista
High Schools Eaglecrest
School District Cherry Creek 5
Others
Senior Community No
Ownership Individual
Acceptable Financing Cash, Conventional, FHA, VA Loan
Listing Terms Cash, Conventional, FHA, VA Loan
Special Listing Condition None
Read Less
Want to know what your home might be worth? Contact us for a FREE valuation!

Our team is ready to help you sell your home for the highest possible price ASAP

© 2024 METROLIST, INC., DBA RECOLORADO® – All Rights Reserved
6455 S. Yosemite St., Suite 500 Greenwood Village, CO 80111 USA
Bought with Compass - Denver

GET MORE INFORMATION





