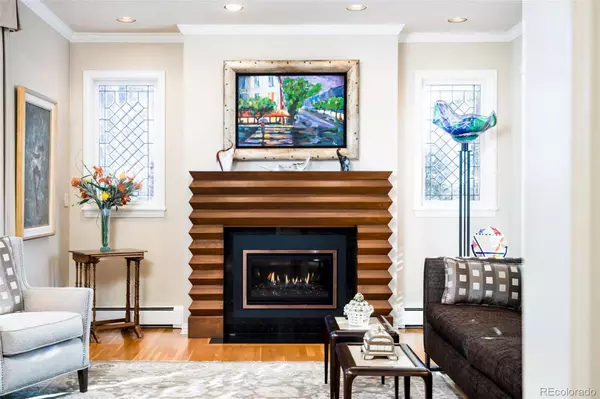$2,530,000
$2,725,000
7.2%For more information regarding the value of a property, please contact us for a free consultation.
265 Dexter ST Denver, CO 80220
5 Beds
5 Baths
4,507 SqFt
Key Details
Sold Price $2,530,000
Property Type Single Family Home
Sub Type Single Family Residence
Listing Status Sold
Purchase Type For Sale
Square Footage 4,507 sqft
Price per Sqft $561
Subdivision Hilltop
MLS Listing ID 6305985
Sold Date 04/10/24
Style Tudor
Bedrooms 5
Full Baths 4
Half Baths 1
HOA Y/N No
Abv Grd Liv Area 3,479
Originating Board recolorado
Year Built 1989
Annual Tax Amount $9,052
Tax Year 2022
Lot Size 8,276 Sqft
Acres 0.19
Property Description
LOCATION LOCATION LOCATION - Stately Brick Tudor on the most amazing block in Hilltop. Drenched in sunlight this home features a beautiful street facing living room with a gas fireplace, music room, double height family room with a gas fireplace + built-in’s, open kitchen with a breakfast nook and dining room on the main floor. Upstairs sits a large primary suite separate from the other secondary bedrooms. With a large bathroom, sitting area and walk-in closet – the primary suite is a tranquil oasis. There are 2 large secondary bedrooms which share a large, windowed bathroom, a home office (or 5th bedroom), lofted area perfect for relaxing or a workspace and additional bathroom. The lower level features another bedroom + flex/media space, bathroom, temperature-controlled wine room and excellent storage. 265 Dexter boasts the best backyard in Hilltop - surrounded by an artful brick wall, the mature treed yard is its own Enchanted Garden.
Location
State CO
County Denver
Zoning E-SU-G
Rooms
Basement Finished, Partial
Interior
Interior Features Audio/Video Controls, Breakfast Nook, Built-in Features, Eat-in Kitchen, Five Piece Bath, High Ceilings, Jack & Jill Bathroom, Kitchen Island, Primary Suite, Quartz Counters, Utility Sink, Walk-In Closet(s), Wet Bar
Heating Baseboard, Hot Water
Cooling Central Air
Flooring Carpet, Tile, Wood
Fireplaces Number 2
Fireplaces Type Family Room, Gas Log, Living Room
Fireplace Y
Appliance Cooktop, Dishwasher, Disposal, Double Oven, Range Hood, Refrigerator, Tankless Water Heater
Exterior
Exterior Feature Fire Pit, Private Yard, Rain Gutters
Parking Features Heated Garage
Garage Spaces 3.0
Fence Full
Roof Type Wood
Total Parking Spaces 3
Garage Yes
Building
Lot Description Corner Lot, Landscaped, Level, Many Trees, Sprinklers In Front, Sprinklers In Rear
Sewer Public Sewer
Water Private
Level or Stories Two
Structure Type Brick,Frame
Schools
Elementary Schools Carson
Middle Schools Hill
High Schools George Washington
School District Denver 1
Others
Senior Community No
Ownership Individual
Acceptable Financing Cash, Conventional, Jumbo
Listing Terms Cash, Conventional, Jumbo
Special Listing Condition None
Read Less
Want to know what your home might be worth? Contact us for a FREE valuation!

Our team is ready to help you sell your home for the highest possible price ASAP

© 2024 METROLIST, INC., DBA RECOLORADO® – All Rights Reserved
6455 S. Yosemite St., Suite 500 Greenwood Village, CO 80111 USA
Bought with Milehimodern

GET MORE INFORMATION





