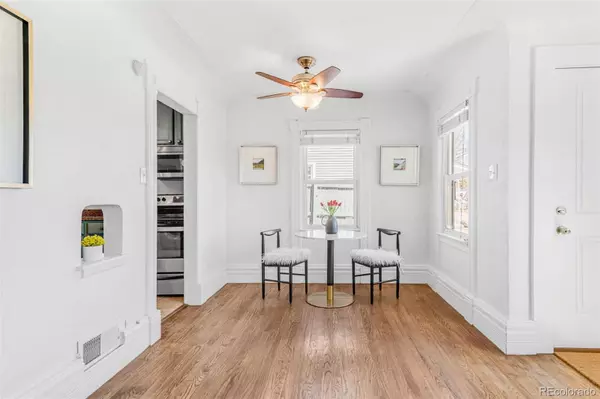$457,900
$449,900
1.8%For more information regarding the value of a property, please contact us for a free consultation.
133 S Perry ST Denver, CO 80219
2 Beds
1 Bath
860 SqFt
Key Details
Sold Price $457,900
Property Type Single Family Home
Sub Type Single Family Residence
Listing Status Sold
Purchase Type For Sale
Square Footage 860 sqft
Price per Sqft $532
Subdivision Barnum West
MLS Listing ID 6433274
Sold Date 05/13/24
Style Bungalow
Bedrooms 2
Full Baths 1
HOA Y/N No
Abv Grd Liv Area 860
Originating Board recolorado
Year Built 1953
Annual Tax Amount $1,953
Tax Year 2022
Lot Size 6,098 Sqft
Acres 0.14
Property Description
Classic character & functionality commingle in this updated Barnum West home. Enter into a thoughtfully designed floorplan showcasing fresh paint & timeless details including coved ceilings. A wide picture window draws natural light into a spacious living room. Enjoy late-morning brunch in a quaint dining area featuring a pass-through window to the kitchen. The home kitchen workspace is complete w/ freshly painted cabinetry & stainless steel appliances. Nearby, a laundry area w/ storage is an added amenity. Two sizable bedrooms w/ refinished hardwood flooring are complemented by a full bath. Retreat outdoors to a large, fenced-in backyard featuring a covered patio, new sod, raised garden beds & a newly installed sprinkler system w/ drip lines. Convenient parking in a spacious 1-car detached garage, plus additional space for 3 cars in the driveway. Added upgrades include central A/C, a new sump pump, replaced front door & windows. Convenient access to 6th Ave & I-25, downtown Denver, RTD, Weir Gulch Park, Belmar Shopping District + // Open House this Sat & Sun 11am-1pm
Location
State CO
County Denver
Zoning E-SU-D1X
Rooms
Main Level Bedrooms 2
Interior
Interior Features Ceiling Fan(s), No Stairs, Open Floorplan, Pantry
Heating Forced Air, Natural Gas
Cooling Central Air
Flooring Tile, Wood
Fireplace N
Appliance Dishwasher, Disposal, Dryer, Microwave, Oven, Range, Refrigerator, Sump Pump, Washer
Laundry In Unit
Exterior
Exterior Feature Garden, Lighting, Private Yard, Rain Gutters
Parking Features Concrete, Oversized
Garage Spaces 1.0
Fence Full
Utilities Available Cable Available, Electricity Connected, Internet Access (Wired), Natural Gas Connected, Phone Available
Roof Type Composition
Total Parking Spaces 1
Garage No
Building
Lot Description Level, Sprinklers In Front, Sprinklers In Rear
Sewer Public Sewer
Water Public
Level or Stories One
Structure Type Frame,Vinyl Siding
Schools
Elementary Schools Knapp
Middle Schools Compass Academy
High Schools West
School District Denver 1
Others
Senior Community No
Ownership Individual
Acceptable Financing Other
Listing Terms Other
Special Listing Condition None
Read Less
Want to know what your home might be worth? Contact us for a FREE valuation!

Our team is ready to help you sell your home for the highest possible price ASAP

© 2024 METROLIST, INC., DBA RECOLORADO® – All Rights Reserved
6455 S. Yosemite St., Suite 500 Greenwood Village, CO 80111 USA
Bought with Orchard Brokerage LLC

GET MORE INFORMATION





