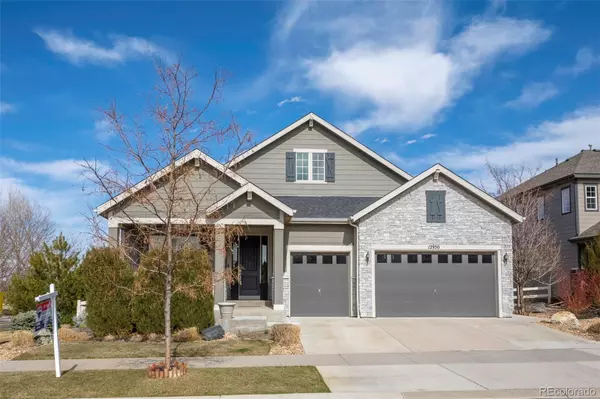$855,000
$885,000
3.4%For more information regarding the value of a property, please contact us for a free consultation.
12950 S Cory ST Parker, CO 80134
4 Beds
4 Baths
4,449 SqFt
Key Details
Sold Price $855,000
Property Type Single Family Home
Sub Type Single Family Residence
Listing Status Sold
Purchase Type For Sale
Square Footage 4,449 sqft
Price per Sqft $192
Subdivision Anthology
MLS Listing ID 9164381
Sold Date 05/21/24
Style Contemporary
Bedrooms 4
Full Baths 2
Half Baths 1
Three Quarter Bath 1
Condo Fees $300
HOA Fees $100/qua
HOA Y/N Yes
Abv Grd Liv Area 2,406
Originating Board recolorado
Year Built 2017
Annual Tax Amount $6,933
Tax Year 2023
Lot Size 7,840 Sqft
Acres 0.18
Property Description
This stunning former model home is now available for sale! Located on a corner lot across the street from community park. As you step inside, you'll be greeted by beautiful wood-look tile floors that lead you to a spacious room that could serve as a den or study. Continuing down the hall, you'll find a formal dining room with coffered ceilings and crown molding that's perfect for hosting dinner parties. The great room is just beyond the dining area and features a contemporary corner fireplace that's adorned with floor-to-ceiling tiles, making it a cozy spot to relax. Connected to the great room is the gourmet kitchen and sunroom, which boasts modern quartz countertops, a large kitchen island, and slate GE appliances. You'll also find an extended covered patio just off the sunroom, which is perfect for outdoor entertaining.
On the opposite side of the home, you'll find the primary bedroom retreat, complete with double walk-in closets, a sliding glass door that provides access to the patio, a beautiful walk-in shower that features a rain showerhead, and a vanity with double sinks. Two additional bedrooms are nestled next to the primary bedroom, offering plenty of space for family members or guests. Plus, the home features a huge finished basement that includes a large secondary great room, a bedroom, and a 3/4 bathroom.
Location
State CO
County Douglas
Rooms
Basement Finished
Main Level Bedrooms 3
Interior
Interior Features Breakfast Nook, Ceiling Fan(s), Eat-in Kitchen, Five Piece Bath, High Ceilings, Kitchen Island, Open Floorplan, Pantry, Primary Suite, Quartz Counters, Radon Mitigation System, Smoke Free, Utility Sink, Walk-In Closet(s)
Heating Forced Air
Cooling Central Air
Flooring Carpet, Tile
Fireplaces Number 1
Fireplaces Type Great Room
Fireplace Y
Exterior
Garage Spaces 3.0
Roof Type Composition
Total Parking Spaces 3
Garage Yes
Building
Sewer Public Sewer
Level or Stories One
Structure Type Frame
Schools
Elementary Schools Legacy Point
Middle Schools Sagewood
High Schools Ponderosa
School District Douglas Re-1
Others
Senior Community No
Ownership Individual
Acceptable Financing Cash, Conventional, FHA, VA Loan
Listing Terms Cash, Conventional, FHA, VA Loan
Special Listing Condition None
Read Less
Want to know what your home might be worth? Contact us for a FREE valuation!

Our team is ready to help you sell your home for the highest possible price ASAP

© 2025 METROLIST, INC., DBA RECOLORADO® – All Rights Reserved
6455 S. Yosemite St., Suite 500 Greenwood Village, CO 80111 USA
Bought with AnJoy Realty, LLC
GET MORE INFORMATION





