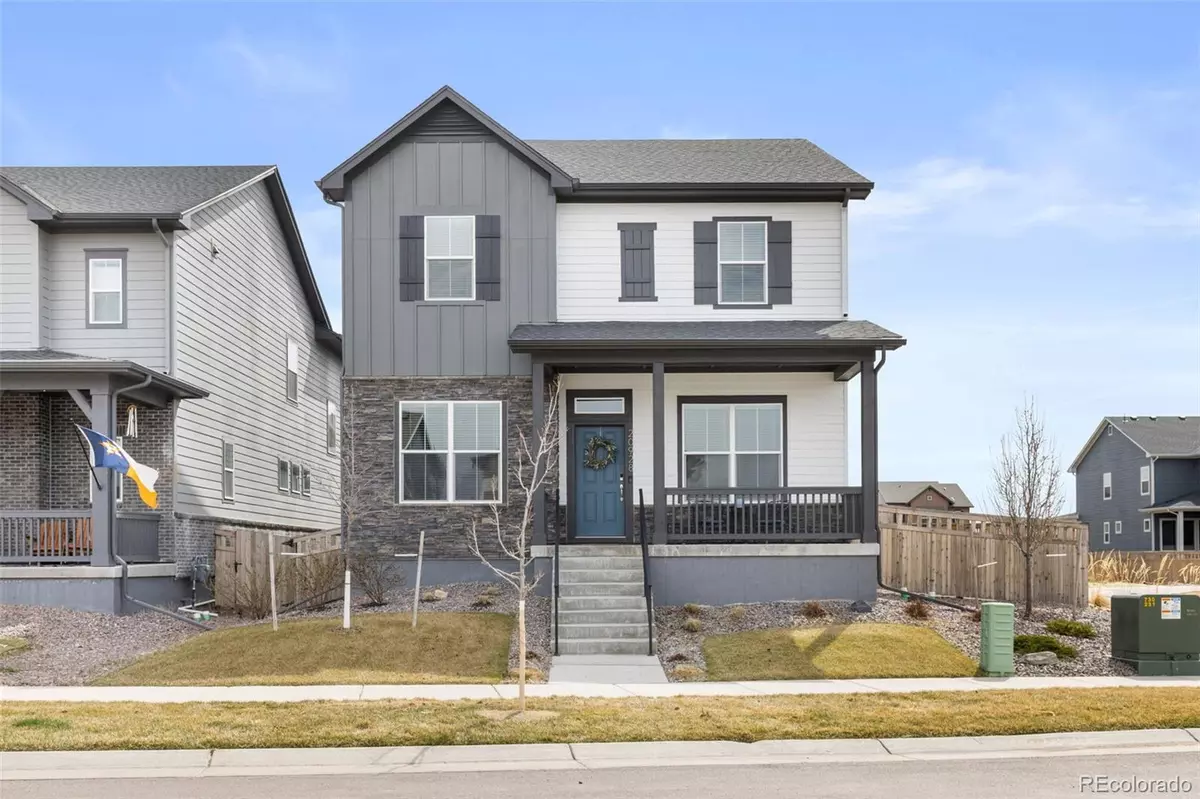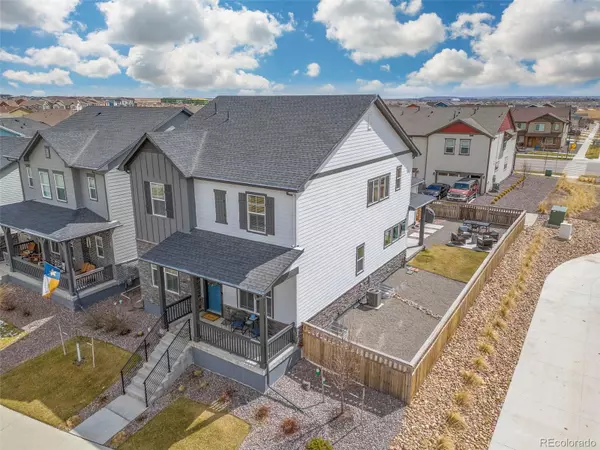$677,000
$695,000
2.6%For more information regarding the value of a property, please contact us for a free consultation.
20928 E 60th PL Aurora, CO 80019
4 Beds
3 Baths
2,787 SqFt
Key Details
Sold Price $677,000
Property Type Single Family Home
Sub Type Single Family Residence
Listing Status Sold
Purchase Type For Sale
Square Footage 2,787 sqft
Price per Sqft $242
Subdivision Painted Prairie
MLS Listing ID 5027375
Sold Date 05/28/24
Style Traditional
Bedrooms 4
Three Quarter Bath 3
Condo Fees $90
HOA Fees $90/mo
HOA Y/N Yes
Abv Grd Liv Area 2,787
Originating Board recolorado
Year Built 2021
Annual Tax Amount $6,661
Tax Year 2022
Lot Size 5,662 Sqft
Acres 0.13
Property Description
Welcome to your new spacious home in the heart of Painted Prairie, where modern elegance meets multigenerational living on a sprawling corner lot. This gem boasts an array of features perfect for calling it home. A highlight of this residence is the multigenerational space, featuring a separate bedroom suite designed with accessibility in mind, complete with a modern barn door and spacious layout accommodating wheelchair access. The suite's upgraded bathroom offers luxury with an Ellas Bubbles Transfer30 Wheelchair Accessible Walk-In tub, bidet toilet, and stylish tiling. The kitchen, the heart of the home, showcases an 8' quartz island, stainless steel appliances, and ample cabinet space, perfect for cooking and entertaining. Adjacent, a dining room with west-facing windows beckons natural light. The open-concept living room provides a comfortable space for relaxation, while a convenient mudroom with built-in shelving adds practical storage solutions. Ascending the iron staircase to the second floor, a large loft offers flexibility, easily convertible into a fifth bedroom. The primary suite boasts ample space, accompanied by a luxurious primary bathroom featuring a large walk-in shower, dual sinks atop a 10' countertop, and modern fixtures. A charming second-floor laundry room adds convenience with beautiful cabinetry and a 7' counter. Two additional large bedrooms and a secondary bathroom complete the second floor, providing stylish living spaces for the family. The unfinished basement offers storage or potential for further customization. Outside, the expansive backyard features low-maintenance landscaping and a large covered patio, providing the perfect setting for outdoor entertaining on beautiful Colorado evenings. This exceptional property offers a perfect blend of functionality, style, and comfort, making it an ideal place to create lasting memories with family and friends.
Location
State CO
County Adams
Rooms
Basement Unfinished
Main Level Bedrooms 1
Interior
Interior Features Built-in Features, Ceiling Fan(s), Granite Counters, High Ceilings, Kitchen Island, Open Floorplan, Pantry, Primary Suite, Quartz Counters, Walk-In Closet(s)
Heating Forced Air
Cooling Central Air
Flooring Carpet, Tile, Vinyl
Fireplace N
Appliance Dishwasher, Disposal, Dryer, Microwave, Oven, Range, Refrigerator, Sump Pump, Tankless Water Heater, Washer
Exterior
Exterior Feature Garden, Private Yard, Rain Gutters
Garage Lighted, Storage
Garage Spaces 2.0
Fence Full
Roof Type Composition
Total Parking Spaces 2
Garage Yes
Building
Lot Description Corner Lot, Landscaped, Master Planned, Sprinklers In Front, Sprinklers In Rear
Foundation Slab
Sewer Public Sewer
Water Public
Level or Stories Two
Structure Type Frame
Schools
Elementary Schools Harmony Ridge P-8
Middle Schools Vista Peak
High Schools Vista Peak
School District Adams-Arapahoe 28J
Others
Senior Community No
Ownership Individual
Acceptable Financing Cash, Conventional, FHA, Jumbo, VA Loan
Listing Terms Cash, Conventional, FHA, Jumbo, VA Loan
Special Listing Condition None
Read Less
Want to know what your home might be worth? Contact us for a FREE valuation!

Our team is ready to help you sell your home for the highest possible price ASAP

© 2024 METROLIST, INC., DBA RECOLORADO® – All Rights Reserved
6455 S. Yosemite St., Suite 500 Greenwood Village, CO 80111 USA
Bought with Milehimodern

GET MORE INFORMATION





