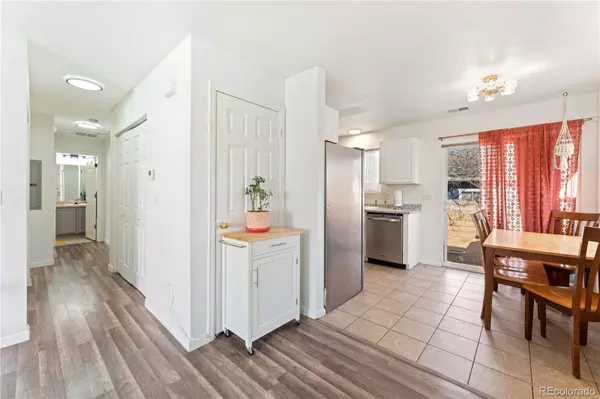$403,500
$399,000
1.1%For more information regarding the value of a property, please contact us for a free consultation.
3405 W Ohio AVE Denver, CO 80219
3 Beds
2 Baths
1,126 SqFt
Key Details
Sold Price $403,500
Property Type Townhouse
Sub Type Townhouse
Listing Status Sold
Purchase Type For Sale
Square Footage 1,126 sqft
Price per Sqft $358
Subdivision Westwood
MLS Listing ID 6718867
Sold Date 05/30/24
Bedrooms 3
Full Baths 2
HOA Y/N No
Abv Grd Liv Area 1,126
Originating Board recolorado
Year Built 2001
Annual Tax Amount $1,494
Tax Year 2022
Lot Size 3,049 Sqft
Acres 0.07
Property Description
Welcome home to this beautifully updated townhome in a great Denver location! Step onto the charming covered front porch, nestled in the fenced-in front yard, setting the scene for cozy evenings and delightful mornings. Inside, the main living space welcomes you with a cozy living room adorned with large windows, inviting in abundant natural light. The adjacent dining room flows seamlessly into the kitchen, featuring stainless steel appliances and sliding glass doors leading to the patio, perfect for indoor outdoor living. Retreat to the primary bedroom suite, complete with a private en-suite bath, providing a tranquil escape. Two additional bedrooms and a full bath offer ample space for guests, family, or a home office. Convenience is key with in-unit laundry and two off-street parking spaces. Outside, a lovely fenced-in side patio awaits, offering plenty of space to relax, grill, and enjoy the outdoors amidst mature trees providing shade. Located just moments from 6th Avenue, enjoy easy access to downtown Denver or mountain adventures. Explore the vibrant dining scene on Federal Blvd, offering a diverse array of culinary delights. Don't miss out on this opportunity to own a piece of Denver living at its finest!
Location
State CO
County Denver
Zoning E-SU-D1X
Rooms
Main Level Bedrooms 3
Interior
Interior Features Ceiling Fan(s), Primary Suite
Heating Electric
Cooling Central Air
Flooring Laminate, Tile
Fireplace N
Appliance Convection Oven, Dishwasher, Disposal, Dryer, Gas Water Heater, Microwave, Range, Refrigerator, Washer
Laundry Laundry Closet
Exterior
Exterior Feature Private Yard, Rain Gutters
Fence Full
Utilities Available Cable Available, Electricity Connected, Internet Access (Wired), Natural Gas Connected, Phone Available
Roof Type Composition
Total Parking Spaces 2
Garage No
Building
Sewer Public Sewer
Water Public
Level or Stories One
Structure Type Frame,Other
Schools
Elementary Schools Goldrick
Middle Schools Kepner
High Schools Abraham Lincoln
School District Denver 1
Others
Senior Community No
Ownership Individual
Acceptable Financing Cash, Conventional, FHA, VA Loan
Listing Terms Cash, Conventional, FHA, VA Loan
Special Listing Condition None
Read Less
Want to know what your home might be worth? Contact us for a FREE valuation!

Our team is ready to help you sell your home for the highest possible price ASAP

© 2024 METROLIST, INC., DBA RECOLORADO® – All Rights Reserved
6455 S. Yosemite St., Suite 500 Greenwood Village, CO 80111 USA
Bought with Real Estate by Krueger LLC

GET MORE INFORMATION





