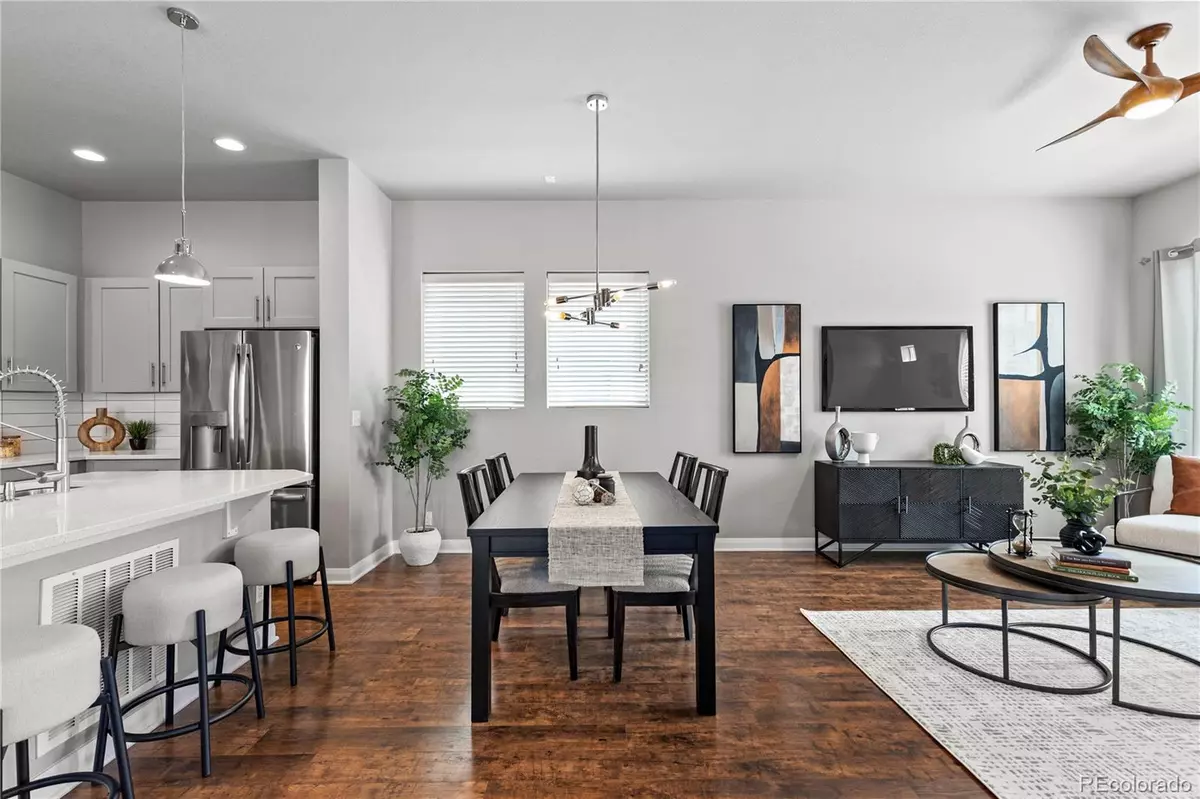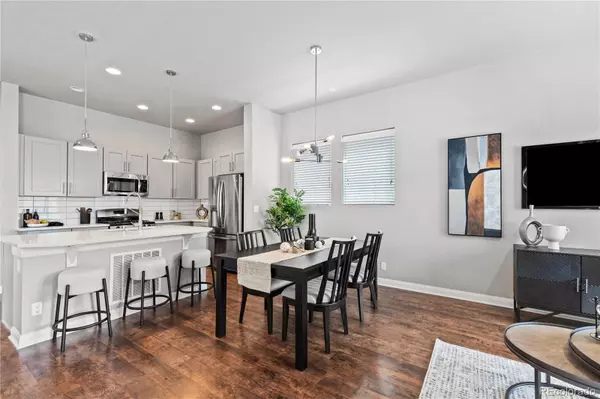$732,000
$724,500
1.0%For more information regarding the value of a property, please contact us for a free consultation.
1393 W 66th PL Denver, CO 80221
4 Beds
4 Baths
2,343 SqFt
Key Details
Sold Price $732,000
Property Type Single Family Home
Sub Type Single Family Residence
Listing Status Sold
Purchase Type For Sale
Square Footage 2,343 sqft
Price per Sqft $312
Subdivision Midtown At Clear Creek
MLS Listing ID 4286188
Sold Date 06/03/24
Bedrooms 4
Full Baths 3
Half Baths 1
Condo Fees $80
HOA Fees $80/mo
HOA Y/N Yes
Abv Grd Liv Area 1,680
Originating Board recolorado
Year Built 2016
Annual Tax Amount $6,647
Tax Year 2023
Lot Size 2,613 Sqft
Acres 0.06
Property Description
Ask about our preferred lender incentives on this home worth up to $18,000!
This stunning David Weekly home in Denver’s ultra-friendly Midtown neighborhood is a prized find, and this home really takes it to the next level with ingenious use of space and enviable outdoor living. Inside, enjoy contemporary finishes, like the wide-plank, wood laminate flooring on the main level and the kitchen’s stunning, high end cabinets and quartz-topped in-sink island. An open floor plan and big windows let lots of light through the living and dining area. Excellent entryway organization and a big garage help corral gear. Upstairs, three bedrooms, and a large laundry room create a highly functional sanctuary, while the expertly finished basement has another full bedroom and bath, a play or media room, bar and storage. You’ll feel right at home in Midtown, with a welcoming social scene at Bruz Beers, Early Bird, community center, community gardens, and multiple playgrounds and dog parks. Great schools and amenities are all right within the neighborhood. With light rail access to Denver and a location that puts you close to mountain and city adventure via four surrounding highways, it’s a home run.
Location
State CO
County Adams
Rooms
Basement Finished, Full, Sump Pump
Interior
Interior Features Ceiling Fan(s), High Ceilings, High Speed Internet, Kitchen Island, Pantry, Quartz Counters, Radon Mitigation System, Smoke Free, Walk-In Closet(s)
Heating Forced Air
Cooling Central Air
Flooring Carpet, Laminate, Tile
Fireplace N
Appliance Bar Fridge, Dishwasher, Microwave, Range, Refrigerator, Sump Pump, Tankless Water Heater
Laundry In Unit
Exterior
Garage Spaces 2.0
Fence Full
Utilities Available Cable Available, Electricity Available, Electricity Connected, Internet Access (Wired), Natural Gas Available, Natural Gas Connected, Phone Available
Roof Type Composition
Total Parking Spaces 2
Garage Yes
Building
Foundation Slab
Sewer Public Sewer
Water Public
Level or Stories Two
Structure Type Cement Siding,Frame,Stucco
Schools
Elementary Schools Trailside Academy
Middle Schools Trailside Academy
High Schools Global Lead. Acad. K-12
School District Mapleton R-1
Others
Senior Community No
Ownership Individual
Acceptable Financing Cash, Conventional, FHA, VA Loan
Listing Terms Cash, Conventional, FHA, VA Loan
Special Listing Condition None
Pets Allowed Cats OK, Dogs OK
Read Less
Want to know what your home might be worth? Contact us for a FREE valuation!

Our team is ready to help you sell your home for the highest possible price ASAP

© 2024 METROLIST, INC., DBA RECOLORADO® – All Rights Reserved
6455 S. Yosemite St., Suite 500 Greenwood Village, CO 80111 USA
Bought with Compass - Denver

GET MORE INFORMATION





