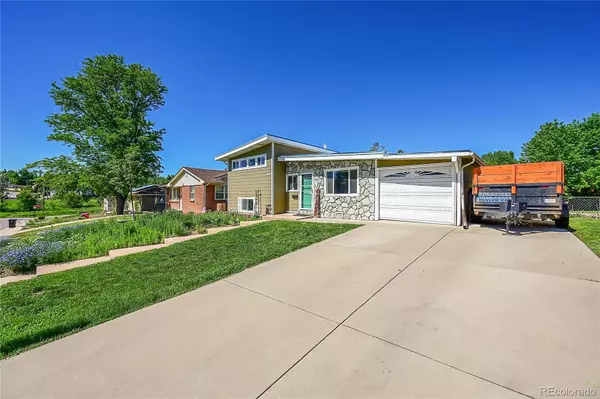$510,000
$475,000
7.4%For more information regarding the value of a property, please contact us for a free consultation.
1675 S Patton CT Denver, CO 80219
4 Beds
2 Baths
1,147 SqFt
Key Details
Sold Price $510,000
Property Type Single Family Home
Sub Type Single Family Residence
Listing Status Sold
Purchase Type For Sale
Square Footage 1,147 sqft
Price per Sqft $444
Subdivision Mar Lee Manor
MLS Listing ID 8586600
Sold Date 06/28/24
Style Mid-Century Modern
Bedrooms 4
Full Baths 1
Half Baths 1
HOA Y/N No
Abv Grd Liv Area 1,147
Originating Board recolorado
Year Built 1955
Annual Tax Amount $1,943
Tax Year 2023
Lot Size 6,969 Sqft
Acres 0.16
Property Description
Fabulous remodeled Mid-Century Modern tri-level on a gorgeous professionally landscaped lot that sits just a stones throw from the Sanderson Gulch trail that connects to hundreds of miles of trails across the metro area. This amazing home features 4 bedrooms, 2 baths, almost 1200 sqft with an attached 1-car garage and RV parking. Updated from top to bottom with beautiful engineered floors throughout, New quartz counters, stainless steel kitchen appliances and the washer and dryer. There are newer windows throughout and new entry doors front and back. The roof was installed in 2019, the Boiler installed in 2020 along with the water heater. The electrical panel is newer, the fence is new and the radon mitigation system is already installed. The beautiful back yard has a full patio with a partial cover for those sunny summer afternoons, a sprinkler system and a storage shed. The front yard is loaded with plants and flowers that make this home the showcase of the neighborhood.
Location
State CO
County Denver
Zoning S-SU-D
Rooms
Basement Crawl Space
Interior
Interior Features Ceiling Fan(s), Quartz Counters, Radon Mitigation System
Heating Baseboard, Hot Water
Cooling Air Conditioning-Room
Flooring Vinyl
Fireplace N
Appliance Dishwasher, Disposal, Dryer, Oven, Washer
Exterior
Exterior Feature Garden, Private Yard
Garage Spaces 1.0
Fence Partial
Roof Type Membrane,Rolled/Hot Mop
Total Parking Spaces 2
Garage Yes
Building
Lot Description Landscaped, Level, Sprinklers In Rear
Foundation Block
Sewer Public Sewer
Water Public
Level or Stories Tri-Level
Structure Type Wood Siding
Schools
Elementary Schools Force
Middle Schools Kepner
High Schools John F. Kennedy
School District Denver 1
Others
Senior Community No
Ownership Individual
Acceptable Financing Cash, Conventional, FHA, VA Loan
Listing Terms Cash, Conventional, FHA, VA Loan
Special Listing Condition None
Read Less
Want to know what your home might be worth? Contact us for a FREE valuation!

Our team is ready to help you sell your home for the highest possible price ASAP

© 2024 METROLIST, INC., DBA RECOLORADO® – All Rights Reserved
6455 S. Yosemite St., Suite 500 Greenwood Village, CO 80111 USA
Bought with Keller Williams Integrity Real Estate LLC

GET MORE INFORMATION





