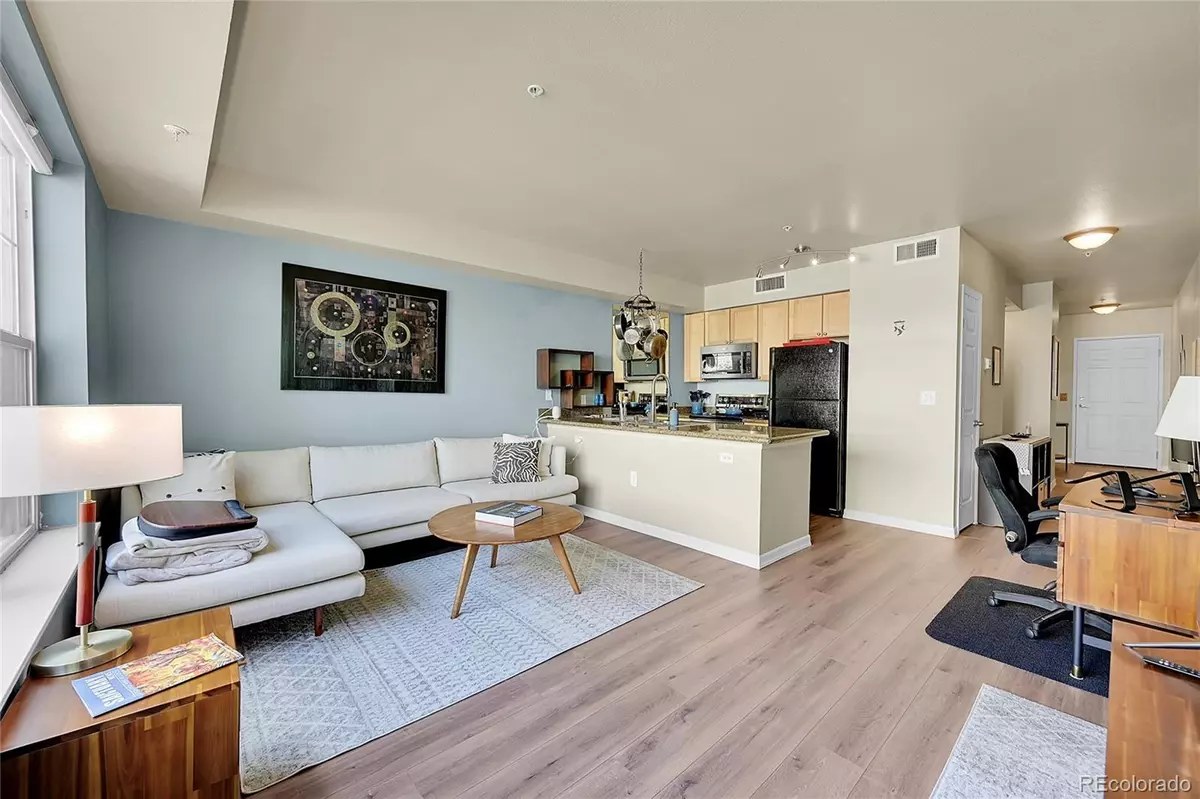$310,000
$305,000
1.6%For more information regarding the value of a property, please contact us for a free consultation.
1623 Saint Paul ST #203 Denver, CO 80206
1 Bed
1 Bath
631 SqFt
Key Details
Sold Price $310,000
Property Type Condo
Sub Type Condominium
Listing Status Sold
Purchase Type For Sale
Square Footage 631 sqft
Price per Sqft $491
Subdivision Legacy At City Park
MLS Listing ID 5496409
Sold Date 06/28/24
Style Urban Contemporary
Bedrooms 1
Full Baths 1
Condo Fees $262
HOA Fees $262/mo
HOA Y/N Yes
Abv Grd Liv Area 631
Originating Board recolorado
Year Built 2006
Annual Tax Amount $795
Tax Year 2022
Property Description
Discover urban living at its finest in this beautifully updated 631 sq ft condo, perfectly situated just half a block from City Park and within easy reach of both Downtown and Uptown Denver. This 1-bedroom, 1-bathroom home combines convenience with modern living, making it ideal for anyone looking to enjoy the heart of the city.
The condo features freshly updated flooring and brand-new appliances, ensuring a turnkey experience for its new owner. The open floor plan maximizes the use of space, providing a comfortable and functional living area that feels welcoming and bright.
Location is key, and living here puts you in the center of it all—enjoy quick access to local cafes, shops, and restaurants in both Uptown and Downtown areas. City Park offers a sprawling green space for outdoor activities, weekend picnics, and leisurely walks, enhancing your urban lifestyle with a touch of nature. Move-in in time for Jazz in the Park!
Perfect for first-time buyers, busy professionals, or anyone looking to downsize, this condo offers an unbeatable combination of style, comfort, and location. Don’t miss out on this opportunity to own a piece of Denver’s vibrant community. Schedule your viewing today and see why 1623 Saint Paul St #203 should be your next address!
Location
State CO
County Denver
Zoning H-1-A
Rooms
Main Level Bedrooms 1
Interior
Heating Forced Air
Cooling Central Air
Flooring Wood
Fireplace N
Appliance Cooktop, Dishwasher, Disposal, Dryer, Microwave, Oven, Refrigerator, Washer
Exterior
Parking Features Exterior Access Door
Garage Spaces 1.0
Utilities Available Cable Available, Electricity Available, Electricity Connected
Roof Type Composition
Total Parking Spaces 1
Garage No
Building
Sewer Public Sewer
Water Public
Level or Stories One
Structure Type Brick,Concrete
Schools
Elementary Schools Teller
Middle Schools Morey
High Schools East
School District Denver 1
Others
Senior Community No
Ownership Individual
Acceptable Financing Cash, Conventional, VA Loan
Listing Terms Cash, Conventional, VA Loan
Special Listing Condition None
Read Less
Want to know what your home might be worth? Contact us for a FREE valuation!

Our team is ready to help you sell your home for the highest possible price ASAP

© 2024 METROLIST, INC., DBA RECOLORADO® – All Rights Reserved
6455 S. Yosemite St., Suite 500 Greenwood Village, CO 80111 USA
Bought with Compass - Denver

GET MORE INFORMATION





