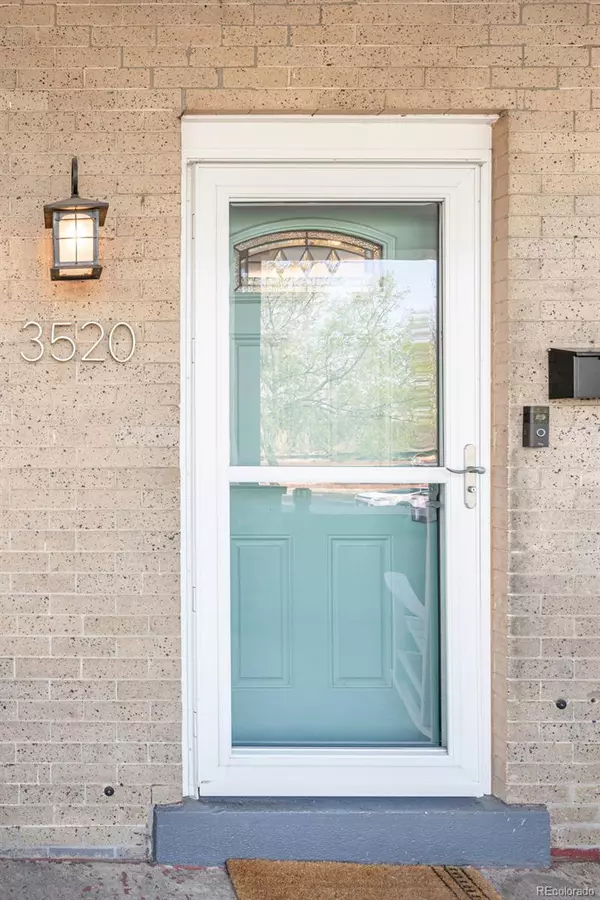$800,000
$795,000
0.6%For more information regarding the value of a property, please contact us for a free consultation.
3520 N Columbine ST Denver, CO 80205
4 Beds
2 Baths
2,168 SqFt
Key Details
Sold Price $800,000
Property Type Single Family Home
Sub Type Single Family Residence
Listing Status Sold
Purchase Type For Sale
Square Footage 2,168 sqft
Price per Sqft $369
Subdivision Clayton
MLS Listing ID 6899767
Sold Date 07/11/24
Style Bungalow
Bedrooms 4
Full Baths 2
HOA Y/N No
Abv Grd Liv Area 1,066
Originating Board recolorado
Year Built 1917
Annual Tax Amount $3,281
Tax Year 2022
Lot Size 7,405 Sqft
Acres 0.17
Property Description
Delight in the exquisite details of this tranquil Denver home. Nestled on a generously sized lot, the backyard is the perfect space for endless possibilities — whether it’s hosting outdoor gatherings or enjoying the fresh air in peaceful solitude. The airy, open floorplan creates a seamless flow throughout the charming home, creating a perfect blend of spaciousness and style for unparalleled comfort and versatility. Indulge in the lavishly updated bathrooms adorned with meticulously chosen high-end finishes that evoke a sense of tranquility and elegance, transforming daily routines into dazzling experiences. Enjoy the tranquility of the serene surroundings, with abundant natural light flooding through the ample windows, creating a sense of peace and harmony. Wander onto the covered front porch to enjoy a tranquil morning or restful evening. The home includes a lovely guest suite that can be enjoyed by visitors or potentially transformed into an inviting short-term rental space.
Ask about special financing 2% of loan towards closing costs!
Location
State CO
County Denver
Zoning U-SU-B1
Rooms
Basement Finished, Full, Interior Entry
Main Level Bedrooms 2
Interior
Interior Features Built-in Features, Five Piece Bath, In-Law Floor Plan, Open Floorplan, Walk-In Closet(s)
Heating Forced Air, Natural Gas
Cooling Central Air
Flooring Carpet, Tile, Wood
Fireplaces Number 2
Fireplaces Type Basement, Living Room, Wood Burning
Fireplace Y
Appliance Dishwasher, Disposal, Microwave, Range, Refrigerator, Self Cleaning Oven
Laundry In Unit
Exterior
Exterior Feature Fire Pit, Lighting, Private Yard, Rain Gutters
Garage Spaces 2.0
Fence Full
Utilities Available Cable Available, Electricity Connected, Internet Access (Wired), Natural Gas Connected, Phone Available
Roof Type Composition
Total Parking Spaces 2
Garage No
Building
Lot Description Landscaped, Level, Many Trees
Sewer Public Sewer
Water Public
Level or Stories One
Structure Type Brick,Frame,Stucco
Schools
Elementary Schools Columbine
Middle Schools Dsst: Cole
High Schools Manual
School District Denver 1
Others
Senior Community No
Ownership Individual
Acceptable Financing Cash, Conventional, Other
Listing Terms Cash, Conventional, Other
Special Listing Condition None
Read Less
Want to know what your home might be worth? Contact us for a FREE valuation!

Our team is ready to help you sell your home for the highest possible price ASAP

© 2024 METROLIST, INC., DBA RECOLORADO® – All Rights Reserved
6455 S. Yosemite St., Suite 500 Greenwood Village, CO 80111 USA
Bought with West and Main Homes Inc

GET MORE INFORMATION





