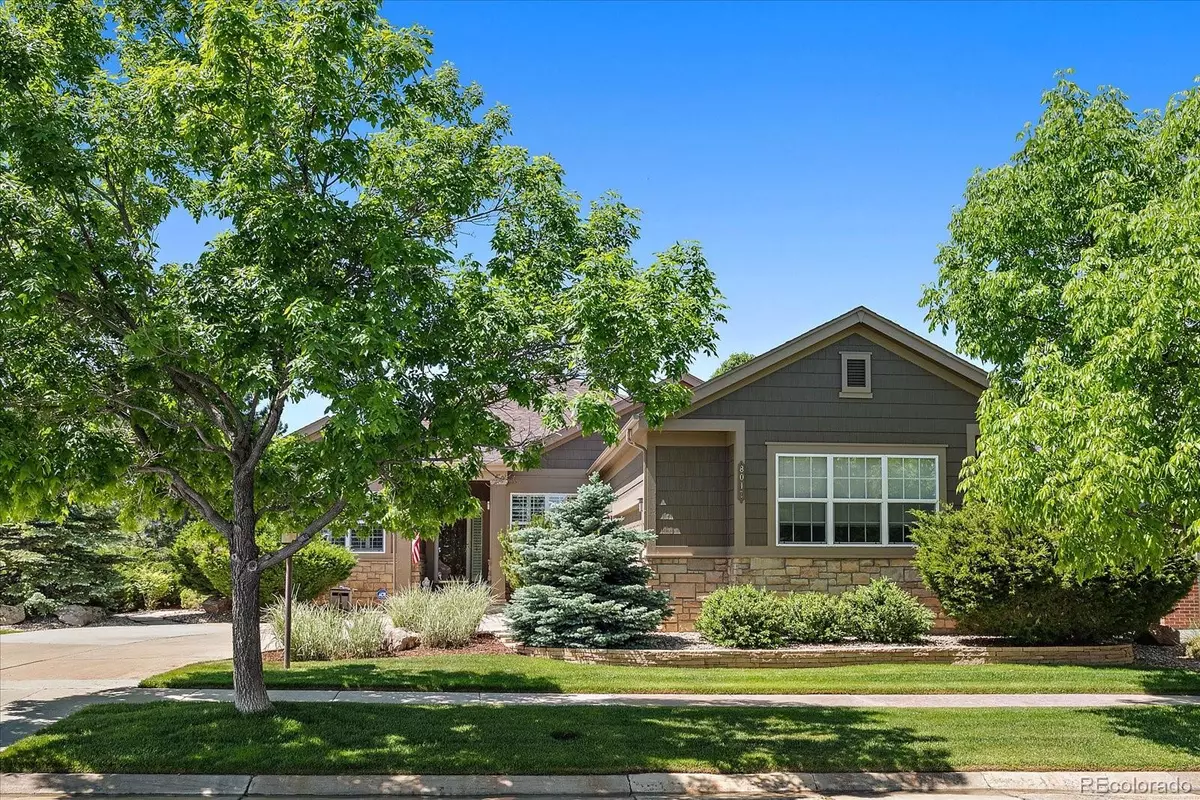$785,000
$785,000
For more information regarding the value of a property, please contact us for a free consultation.
8017 S Addison WAY Aurora, CO 80016
2 Beds
3 Baths
2,214 SqFt
Key Details
Sold Price $785,000
Property Type Single Family Home
Sub Type Single Family Residence
Listing Status Sold
Purchase Type For Sale
Square Footage 2,214 sqft
Price per Sqft $354
Subdivision Heritage Eagle Bend
MLS Listing ID 4168265
Sold Date 07/22/24
Style Contemporary
Bedrooms 2
Full Baths 2
Half Baths 1
Condo Fees $332
HOA Fees $332/mo
HOA Y/N Yes
Abv Grd Liv Area 2,214
Originating Board recolorado
Year Built 2001
Annual Tax Amount $3,559
Tax Year 2022
Lot Size 0.540 Acres
Acres 0.54
Property Description
Here is your chance to purchase a beautiful home on the golf course at Heritage Eagle Bend! This popular 702 floor plan is large and open. From the moment you walk in, you will appreciate the great layout of this home. Main floor living at its best with a primary suite, second bedroom and large office. The staircase leading to the downstairs has a large landing and the basement has many finished areas for clean storage, but otherwise you have an opportunity to finish this great space as you wish. This is a one owner home and you will appreciate the love and care that they have taken, especially when you see the amazing yard! This home backs up to hole #9 and has open space to the side as well. The covered deck is perfect for relaxing and enjoying the peace and quiet of this stunning yard. The garage is one of the largest out at HEB and has plenty of room for 2 cars and even one or two golf carts and still leaves room for a work bench! You will want to visit the clubhouse which has a large ballroom, the Eagles Nest restaurant/lounge, meeting rooms, library, billiards, gym, indoor pool, sauna and hot tub. Our outdoor pool is open and ready to be enjoyed as well as bocce, tennis, pickle ball and of course golf! Welcome Home!
Location
State CO
County Arapahoe
Rooms
Basement Full, Sump Pump, Unfinished
Main Level Bedrooms 2
Interior
Interior Features Ceiling Fan(s), Eat-in Kitchen, Entrance Foyer, Five Piece Bath, Granite Counters, High Ceilings, Jack & Jill Bathroom, Kitchen Island, Open Floorplan, Pantry, Primary Suite, Radon Mitigation System, Utility Sink, Walk-In Closet(s)
Heating Forced Air, Natural Gas
Cooling Central Air
Flooring Carpet, Tile, Wood
Fireplaces Number 1
Fireplaces Type Living Room
Fireplace Y
Appliance Dishwasher, Disposal, Dryer, Gas Water Heater, Microwave, Range, Refrigerator, Sump Pump, Washer
Exterior
Exterior Feature Garden, Gas Grill, Gas Valve, Private Yard
Garage Concrete, Dry Walled, Finished, Oversized
Garage Spaces 2.0
Utilities Available Electricity Connected, Natural Gas Connected
View Golf Course
Roof Type Architecural Shingle
Total Parking Spaces 2
Garage Yes
Building
Lot Description Irrigated, Landscaped, Level, Many Trees, On Golf Course, Open Space
Foundation Structural
Sewer Public Sewer
Water Public
Level or Stories One
Structure Type Frame,Stone,Wood Siding
Schools
Elementary Schools Coyote Hills
Middle Schools Fox Ridge
High Schools Cherokee Trail
School District Cherry Creek 5
Others
Senior Community Yes
Ownership Individual
Acceptable Financing 1031 Exchange, Cash, Conventional, VA Loan
Listing Terms 1031 Exchange, Cash, Conventional, VA Loan
Special Listing Condition None
Pets Description Yes
Read Less
Want to know what your home might be worth? Contact us for a FREE valuation!

Our team is ready to help you sell your home for the highest possible price ASAP

© 2024 METROLIST, INC., DBA RECOLORADO® – All Rights Reserved
6455 S. Yosemite St., Suite 500 Greenwood Village, CO 80111 USA
Bought with Realty One Group Premier

GET MORE INFORMATION





