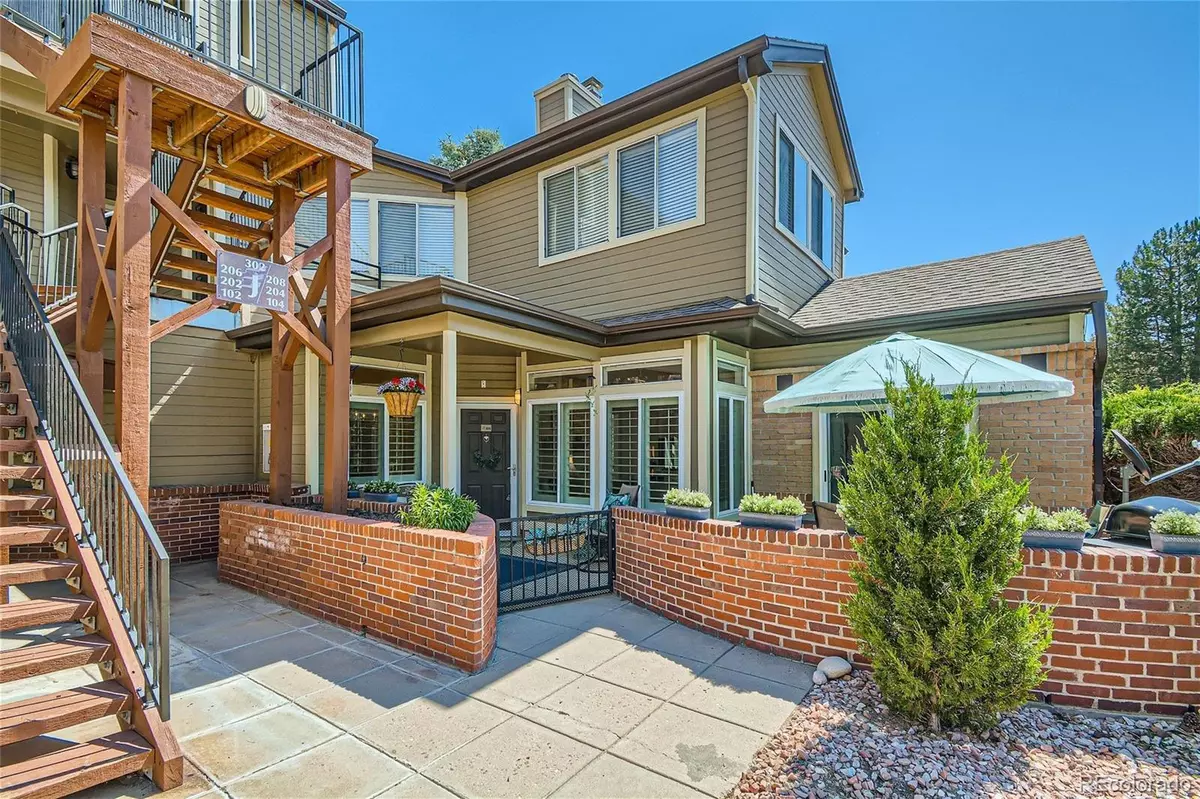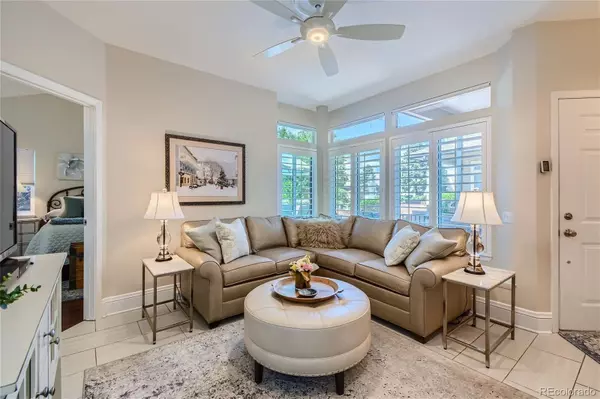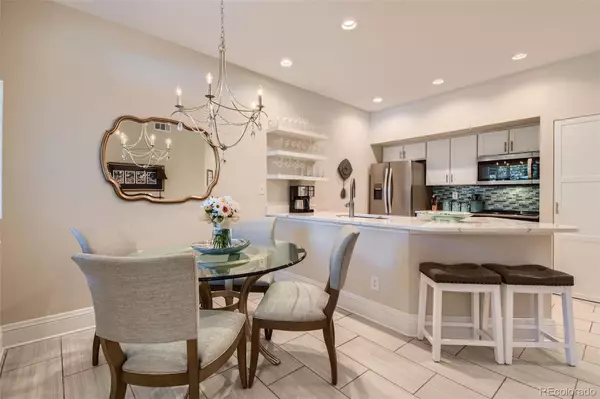$479,000
$479,000
For more information regarding the value of a property, please contact us for a free consultation.
6001 S Yosemite ST #J104 Greenwood Village, CO 80111
2 Beds
2 Baths
1,068 SqFt
Key Details
Sold Price $479,000
Property Type Condo
Sub Type Condominium
Listing Status Sold
Purchase Type For Sale
Square Footage 1,068 sqft
Price per Sqft $448
Subdivision Hermitage At Greenwood Village
MLS Listing ID 8001143
Sold Date 08/02/24
Bedrooms 2
Full Baths 1
Three Quarter Bath 1
Condo Fees $332
HOA Fees $332/mo
HOA Y/N Yes
Abv Grd Liv Area 1,068
Originating Board recolorado
Year Built 1989
Annual Tax Amount $1,781
Tax Year 2022
Lot Size 435 Sqft
Acres 0.01
Property Description
One of the best locations in the complex. Charming Hermitage condo is in pristine condition, completely updated and features 2 beds, 2 baths, kitchen, living room, oversized patio and attached 1 car garage. Perfect and move-in ready – this home sparkles! This unit is perfect for yourself or as an investment property for long-term rentals. Meticulously maintained – pride of ownership shines throughout. Beautiful updates including new windows & slider door, plantation shutters, Hunter Douglas power remote shades, new Whirlpool high end appliances and so much more. This unit has had the sunken floor removed so everything is on the same level - a rare find in this complex. The many windows allow the natural sunlight to cascade in – bright and cheerful. Additional storage closet located in the attached garage. **See supplements for a complete list of upgrades. Gated entrance access for added security. Gorgeous views of the pond and soothing waterfall. This main floor unit sits across from the pool, clubhouse and mailroom. Located in the highly sought-after Cherry Creek School District. Amenities abound including the clubhouse and private pool. Close to dining, shopping, entertainment and other amenities. Walking distance to the light rail station and Starbucks and only a 20 minute drive to downtown. The special assessment has been paid by the seller. Don't miss your opportunity. Welcome Home!
Location
State CO
County Arapahoe
Rooms
Main Level Bedrooms 2
Interior
Heating Forced Air
Cooling Central Air
Fireplaces Number 1
Fireplaces Type Living Room
Fireplace Y
Appliance Dishwasher, Disposal, Microwave, Range, Refrigerator
Laundry In Unit
Exterior
Garage Spaces 1.0
Utilities Available Cable Available, Electricity Available, Electricity Connected, Natural Gas Available, Natural Gas Connected, Phone Available
Roof Type Composition
Total Parking Spaces 1
Garage Yes
Building
Sewer Public Sewer
Water Public
Level or Stories One
Structure Type Brick,Frame,Wood Siding
Schools
Elementary Schools Belleview
Middle Schools Campus
High Schools Cherry Creek
School District Cherry Creek 5
Others
Senior Community No
Ownership Individual
Acceptable Financing Cash, Conventional, FHA, VA Loan
Listing Terms Cash, Conventional, FHA, VA Loan
Special Listing Condition None
Pets Allowed Cats OK, Dogs OK, Yes
Read Less
Want to know what your home might be worth? Contact us for a FREE valuation!

Our team is ready to help you sell your home for the highest possible price ASAP

© 2025 METROLIST, INC., DBA RECOLORADO® – All Rights Reserved
6455 S. Yosemite St., Suite 500 Greenwood Village, CO 80111 USA
Bought with eXp Realty, LLC
GET MORE INFORMATION





