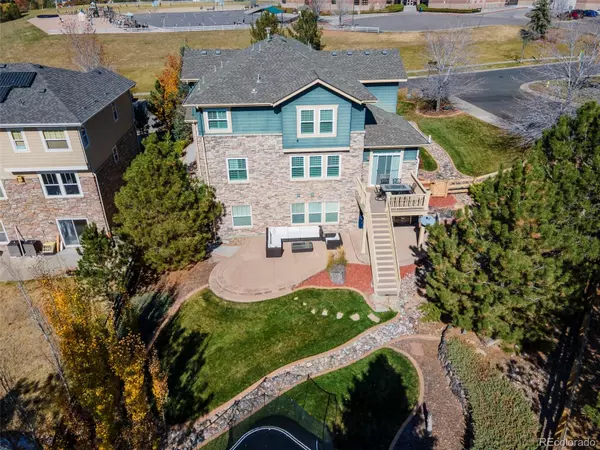$825,000
$825,000
For more information regarding the value of a property, please contact us for a free consultation.
24562 E Davies WAY Aurora, CO 80016
5 Beds
5 Baths
4,449 SqFt
Key Details
Sold Price $825,000
Property Type Single Family Home
Sub Type Single Family Residence
Listing Status Sold
Purchase Type For Sale
Square Footage 4,449 sqft
Price per Sqft $185
Subdivision Tallyns Reach North
MLS Listing ID 5583022
Sold Date 08/05/24
Bedrooms 5
Full Baths 2
Half Baths 1
Three Quarter Bath 2
Condo Fees $220
HOA Fees $18/ann
HOA Y/N Yes
Abv Grd Liv Area 3,053
Originating Board recolorado
Year Built 2004
Annual Tax Amount $5,133
Tax Year 2022
Lot Size 0.320 Acres
Acres 0.32
Property Description
This stunning two-story home is positioned on an oversized, professionally manicured corner lot in Tallyn's Reach, one of the largest in the neighborhood. The entryway introduces hardwood floors leading through a formal living and dining space into an expansive living area paired with a gourmet kitchen featuring stainless steel appliances, granite countertops, and a breakfast nook that opens to the deck. Recent upgrades include new windows equipped with plantation shutters in 2022, a water heater replacement in 2021, and a new HVAC system installed in November 2023. The upper level hosts a spacious primary bedroom with a tray ceiling, a five-piece ensuite bathroom, and a walk-in closet, along with three additional rooms and two bathrooms. A finished walk-out basement brightened by natural light offers a wet bar complete with a peninsula island, sink, and wine cooler, with an extra bedroom and an updated bathroom. The fully fenced backyard, surrounded by mature trees, provides privacy and a large patio area perfect for hosting gatherings. Collective Mortgage will pay 1% of loan value towards closing costs/buy down.
Location
State CO
County Arapahoe
Rooms
Basement Finished, Full
Interior
Interior Features Built-in Features, Five Piece Bath, Granite Counters, High Ceilings, Kitchen Island, Open Floorplan, Primary Suite, Radon Mitigation System, Walk-In Closet(s), Wet Bar
Heating Forced Air
Cooling Central Air
Flooring Carpet, Wood
Fireplaces Number 1
Fireplaces Type Living Room
Fireplace Y
Appliance Dishwasher, Disposal, Microwave, Oven, Refrigerator, Wine Cooler
Exterior
Exterior Feature Lighting, Private Yard, Rain Gutters
Garage Spaces 3.0
Utilities Available Electricity Connected, Natural Gas Connected
Roof Type Composition
Total Parking Spaces 3
Garage Yes
Building
Lot Description Corner Lot, Landscaped, Level
Sewer Public Sewer
Water Public
Level or Stories Two
Structure Type Frame,Stone,Wood Siding
Schools
Elementary Schools Coyote Hills
Middle Schools Fox Ridge
High Schools Cherokee Trail
School District Cherry Creek 5
Others
Senior Community No
Ownership Individual
Acceptable Financing Cash, Conventional, FHA, VA Loan
Listing Terms Cash, Conventional, FHA, VA Loan
Special Listing Condition None
Read Less
Want to know what your home might be worth? Contact us for a FREE valuation!

Our team is ready to help you sell your home for the highest possible price ASAP

© 2024 METROLIST, INC., DBA RECOLORADO® – All Rights Reserved
6455 S. Yosemite St., Suite 500 Greenwood Village, CO 80111 USA
Bought with Corcoran Perry & Co.

GET MORE INFORMATION





