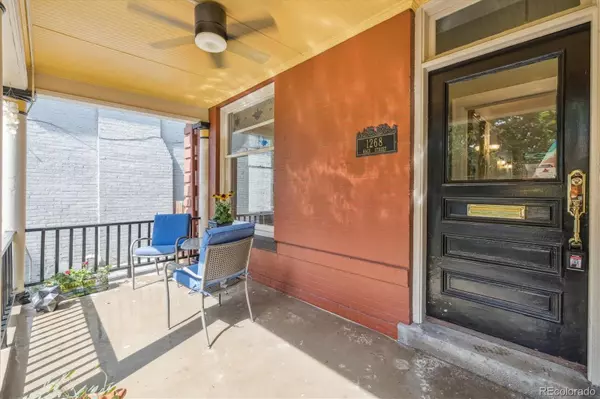$835,000
$829,000
0.7%For more information regarding the value of a property, please contact us for a free consultation.
1268 Race ST Denver, CO 80206
2 Beds
3 Baths
1,924 SqFt
Key Details
Sold Price $835,000
Property Type Single Family Home
Sub Type Single Family Residence
Listing Status Sold
Purchase Type For Sale
Square Footage 1,924 sqft
Price per Sqft $433
Subdivision Cheesman Park
MLS Listing ID 8179336
Sold Date 08/16/24
Bedrooms 2
Full Baths 1
Half Baths 1
Three Quarter Bath 1
Condo Fees $290
HOA Fees $290/mo
HOA Y/N Yes
Abv Grd Liv Area 1,924
Originating Board recolorado
Year Built 1901
Annual Tax Amount $3,488
Tax Year 2023
Lot Size 6,534 Sqft
Acres 0.15
Property Description
This charming Victorian gem nestled in Historic Cheesman Park is simply a must-see! Just steps from the park and a stone's throw from Denver Botanical Gardens, this delightful Queen Anne Cottage captivates with its timeless allure. Embrace a lifestyle where morning coffee, fine dining, and boutique shopping are mere moments away. Located minutes from Cherry Creek Mall, 16th Street Mall, City Park, and the Denver Zoo, every convenience is within reach.
Step inside to experience a true journey through time, beautifully blending 1900s elegance with modern comforts and finishes. Meticulously remodeled while preserving its Victorian essence, the home boasts original wood floors, pocket doors, stained glass windows, and intricate woodwork, creating a captivating atmosphere. The main floor offers a versatile study/library, a cozy living room flowing into a family room with a gas log fireplace, a charming window seat, and an adorable powder room. The dining room features exposed brick, while the inviting kitchen dazzles with distressed cabinets, quartz countertops, a wet bar, and open shelves.
Upstairs, two master suites await, each with its own bath and sitting area, along with ample closets for storage. Outside, a private backyard oasis beckons with three decks, perfect for relaxing or entertaining. Complete with a 2-car garage and additional parking space, this home effortlessly combines historic elegance with modern convenience. Don’t miss this rare opportunity to own a piece of Denver's history and make this enchanting Victorian your own! Schedule your showing today!
Location
State CO
County Denver
Zoning G-MU-3
Rooms
Basement Cellar, Crawl Space, Interior Entry, Partial
Interior
Interior Features Ceiling Fan(s), Eat-in Kitchen, Entrance Foyer, Primary Suite, Quartz Counters, Smoke Free, Walk-In Closet(s)
Heating Forced Air, Natural Gas
Cooling Air Conditioning-Room, Central Air
Flooring Carpet, Tile, Wood
Fireplaces Number 1
Fireplaces Type Family Room, Gas Log
Fireplace Y
Appliance Dishwasher, Disposal, Dryer, Microwave, Refrigerator, Self Cleaning Oven, Washer
Exterior
Exterior Feature Dog Run, Garden, Private Yard, Rain Gutters
Garage Spaces 2.0
Fence Full
Roof Type Composition
Total Parking Spaces 3
Garage No
Building
Lot Description Level
Foundation Slab
Sewer Public Sewer
Water Public
Level or Stories Two
Structure Type Brick
Schools
Elementary Schools Bromwell
Middle Schools Morey
High Schools East
School District Denver 1
Others
Senior Community No
Ownership Individual
Acceptable Financing Cash, Conventional, FHA, VA Loan
Listing Terms Cash, Conventional, FHA, VA Loan
Special Listing Condition None
Read Less
Want to know what your home might be worth? Contact us for a FREE valuation!

Our team is ready to help you sell your home for the highest possible price ASAP

© 2024 METROLIST, INC., DBA RECOLORADO® – All Rights Reserved
6455 S. Yosemite St., Suite 500 Greenwood Village, CO 80111 USA
Bought with Coldwell Banker Realty 18

GET MORE INFORMATION





