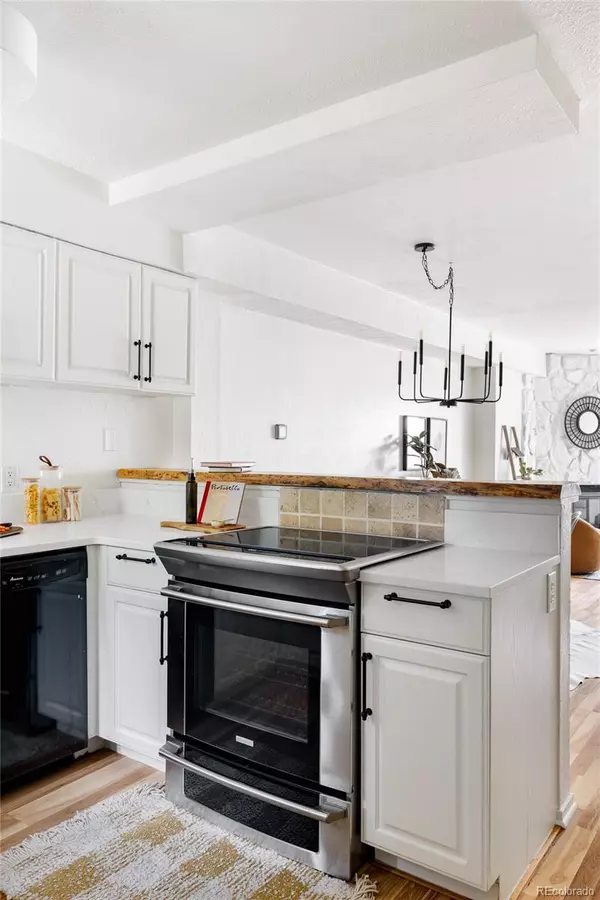$460,000
$460,000
For more information regarding the value of a property, please contact us for a free consultation.
768 Julian CIR Lafayette, CO 80026
2 Beds
3 Baths
1,484 SqFt
Key Details
Sold Price $460,000
Property Type Condo
Sub Type Condominium
Listing Status Sold
Purchase Type For Sale
Square Footage 1,484 sqft
Price per Sqft $309
Subdivision Lafayette
MLS Listing ID 8804293
Sold Date 08/30/24
Style Mountain Contemporary
Bedrooms 2
Full Baths 1
Half Baths 1
Condo Fees $360
HOA Fees $360/mo
HOA Y/N Yes
Abv Grd Liv Area 1,008
Originating Board recolorado
Year Built 1985
Annual Tax Amount $2,343
Tax Year 2023
Lot Size 0.510 Acres
Acres 0.51
Property Description
This bright + airy 2-bedroom, 2+ bathroom, 2-story condo in charming Waters Edge offers the best in Boulder Metro living. The main level boasts an open floor plan with fresh paint and designer touches throughout. The kitchen features new quartz counters, new hardware, and a live-edge eat-in bar that transitions easily into more formal dining space that easily seats 4-6. The living room, grounded by a retro-chic floor-to-ceiling stone fireplace, opens onto a private patio, complete with an extra storage closet for gardening supplies or outdoor gear. Enjoy your morning coffee alfresco, facing open green space and a walking trail. Upstairs, you'll find a spacious, sunlit primary bedroom with vaulted ceilings, double skylights, and ample closet space. A creatively designed 1/4 hall bathroom, with quartz countertops, leads into a full bath, allowing access for the second bedroom while maintaining the feel of a primary suite. The second bedroom also includes vaulted ceilings w/ a skylight and a unique built-in loft, perfect for storage or a cozy hangout area. Fresh paint, new carpet, and new light fixtures throughout add stylish, contemporary touches to the home. The large, partially-finished basement features LVP flooring + an egress window and offers room for a home office, gym, or as additional living space, perfect for at-home movie nights. The one-car detached garage, just steps from the house, offers two additional off-street parking spaces in the driveway. Enjoy a quick stroll to the beautiful Waneka Lake Park, just across the street, which features a boathouse, pickleball courts, playgrounds, trails, picnic tables, concerts, fishing and more. Easy to commute to Boulder, Superior, Louisville or Denver, and all the best the Front Range has to offer!
Location
State CO
County Boulder
Rooms
Basement Daylight, Finished, Full
Interior
Interior Features Block Counters, Built-in Features, Eat-in Kitchen, High Ceilings, Open Floorplan, Primary Suite, Quartz Counters, Smoke Free, Vaulted Ceiling(s)
Heating Forced Air
Cooling Central Air
Flooring Carpet, Laminate, Tile
Fireplaces Number 1
Fireplaces Type Gas, Living Room
Fireplace Y
Appliance Dishwasher, Dryer, Oven, Range, Refrigerator, Washer
Laundry In Unit
Exterior
Exterior Feature Lighting, Rain Gutters
Parking Features Concrete
Garage Spaces 1.0
Utilities Available Electricity Connected, Internet Access (Wired), Natural Gas Connected, Phone Available
View Lake, Meadow, Mountain(s)
Roof Type Composition
Total Parking Spaces 3
Garage No
Building
Lot Description Cul-De-Sac, Greenbelt
Foundation Concrete Perimeter
Sewer Public Sewer
Water Public
Level or Stories Two
Structure Type Frame,Wood Siding
Schools
Elementary Schools Lafayette
Middle Schools Angevine
High Schools Centaurus
School District Boulder Valley Re 2
Others
Senior Community No
Ownership Individual
Acceptable Financing Cash, Conventional, Other
Listing Terms Cash, Conventional, Other
Special Listing Condition None
Pets Allowed Cats OK, Dogs OK, Yes
Read Less
Want to know what your home might be worth? Contact us for a FREE valuation!

Our team is ready to help you sell your home for the highest possible price ASAP

© 2025 METROLIST, INC., DBA RECOLORADO® – All Rights Reserved
6455 S. Yosemite St., Suite 500 Greenwood Village, CO 80111 USA
Bought with Colorado Real Estate Experts
GET MORE INFORMATION





