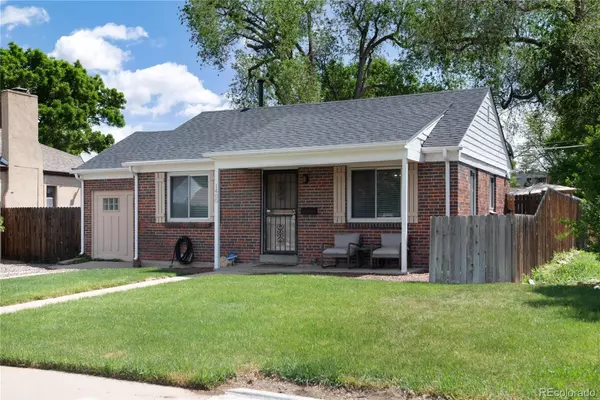$435,000
$450,000
3.3%For more information regarding the value of a property, please contact us for a free consultation.
1400 Olive ST Denver, CO 80220
2 Beds
2 Baths
923 SqFt
Key Details
Sold Price $435,000
Property Type Single Family Home
Sub Type Single Family Residence
Listing Status Sold
Purchase Type For Sale
Square Footage 923 sqft
Price per Sqft $471
Subdivision Montclair
MLS Listing ID 9198710
Sold Date 09/06/24
Bedrooms 2
Full Baths 1
Three Quarter Bath 1
HOA Y/N No
Abv Grd Liv Area 923
Originating Board recolorado
Year Built 1948
Annual Tax Amount $2,804
Tax Year 2023
Lot Size 6,098 Sqft
Acres 0.14
Property Description
Motivated Seller!! Beautifully remodeled and updated 2 bedroom/2 BATH! bungalow located in beautiful, historic Montclair. Primary Suite with vaulted ceiling, spacious walk in closet with built ins and private, updated 3/4 bath with oversized shower. Secondary bedroom and full hall bath with custom tile accents. Low maintenance, beautiful and durable LVP flooring. Eat-in Kitchen, open to the Great Room, features gas range and newer refrigerator. Stainless Steel appliances all included. Mudroom/Utility room with stackable washer/dryer also included. Tankless Water Heater! Newer HVAC! Newer Windows! Newer Sewer Line! New Roof 2024! Large, level, corner lot, great for outdoor entertaining. Oversized detached 1 car garage plus additional off street parking in front as well as a shed, great for additional storage. Nearby community garden, three pocket parks, and bike lanes, not to mention walking distance to a variety of restaurants and shops. This lovely home offers easy access to many destinations and is move in ready. **Preferred Lender is offering a Lender Paid 1 point buy down for 1 year and a FREE Refi when rates drop - Must be conforming Conventional/FHA or VA loan.**
Location
State CO
County Denver
Zoning E-SU-DX
Rooms
Main Level Bedrooms 2
Interior
Interior Features Breakfast Nook, Ceiling Fan(s), Eat-in Kitchen, Granite Counters, High Ceilings, No Stairs, Open Floorplan, Primary Suite, Smoke Free, Vaulted Ceiling(s), Walk-In Closet(s)
Heating Forced Air, Natural Gas
Cooling Central Air
Flooring Carpet, Laminate, Tile
Fireplaces Number 1
Fireplaces Type Electric, Primary Bedroom
Fireplace Y
Appliance Dishwasher, Disposal, Dryer, Oven, Range, Refrigerator, Washer
Laundry In Unit
Exterior
Exterior Feature Private Yard, Rain Gutters
Parking Features Oversized
Garage Spaces 1.0
Fence Full
Utilities Available Cable Available, Electricity Connected, Natural Gas Connected, Phone Available
Roof Type Composition
Total Parking Spaces 3
Garage No
Building
Lot Description Corner Lot, Landscaped, Level, Near Public Transit
Sewer Public Sewer
Water Public
Level or Stories One
Structure Type Brick
Schools
Elementary Schools Montclair
Middle Schools Hill
High Schools George Washington
School District Denver 1
Others
Senior Community No
Ownership Individual
Acceptable Financing Cash, Conventional, FHA, VA Loan
Listing Terms Cash, Conventional, FHA, VA Loan
Special Listing Condition None
Pets Allowed Yes
Read Less
Want to know what your home might be worth? Contact us for a FREE valuation!

Our team is ready to help you sell your home for the highest possible price ASAP

© 2025 METROLIST, INC., DBA RECOLORADO® – All Rights Reserved
6455 S. Yosemite St., Suite 500 Greenwood Village, CO 80111 USA
Bought with Madison & Company Properties
GET MORE INFORMATION





