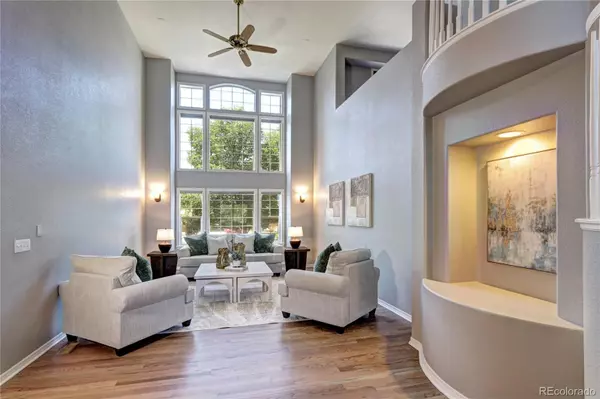$1,200,000
$1,169,000
2.7%For more information regarding the value of a property, please contact us for a free consultation.
5514 W Prentice CIR Littleton, CO 80123
5 Beds
4 Baths
4,628 SqFt
Key Details
Sold Price $1,200,000
Property Type Single Family Home
Sub Type Single Family Residence
Listing Status Sold
Purchase Type For Sale
Square Footage 4,628 sqft
Price per Sqft $259
Subdivision Grant Ranch
MLS Listing ID 1579007
Sold Date 09/09/24
Bedrooms 5
Full Baths 3
Three Quarter Bath 1
Condo Fees $73
HOA Fees $73/mo
HOA Y/N Yes
Abv Grd Liv Area 2,981
Originating Board recolorado
Year Built 1998
Annual Tax Amount $8,152
Tax Year 2023
Lot Size 9,147 Sqft
Acres 0.21
Property Description
If you missed this last time don't miss it again!!! Buyer failed to get financing. House available for showings on Thursday.
House has been appraised and been inspected.... Please call listor for more information.
Welcome to this stunning two-story home in Grant Ranch, featuring a main floor master suite with an updated five-piece bath and an adjacent study. The main floor offers a great room, kitchen, dining room, family room with a fireplace, laundry room, and access to the massive 16x32 deck. Upstairs, you'll find a breathtaking loft, two bedrooms, and a full bathroom. The walk-out lower level boasts a custom-built antique leaded glass bookcase, wet bar, two more bedrooms, and a ¾ bathroom. Enjoy the backyard with mineral based composite deck, including Trex deck drainage system with Keystone paver patio under the deck. Newer water heater (2022), furnace & AC (8/2021), and roof (2019). This home is conveniently located near award-winning public and private schools. The Grant Ranch Clubhouse offers a pool, tennis courts, and sailing on Bowles Reservoir. Located in Heron Estates, this unique home offers fantastic views and backs directly to the Bow Mar Bird Sanctuary. Call for a private showing..303-882-2000
Location
State CO
County Denver
Zoning R-1
Rooms
Basement Finished, Partial
Main Level Bedrooms 1
Interior
Interior Features Eat-in Kitchen, Five Piece Bath, Kitchen Island, Primary Suite, Walk-In Closet(s)
Heating Forced Air
Cooling Central Air
Flooring Carpet, Tile, Wood
Fireplaces Number 2
Fireplaces Type Basement, Family Room, Gas
Fireplace Y
Appliance Bar Fridge, Cooktop, Dishwasher, Disposal, Microwave, Oven
Exterior
Garage Spaces 3.0
Roof Type Composition
Total Parking Spaces 3
Garage Yes
Building
Lot Description Level
Sewer Public Sewer
Water Public
Level or Stories Two
Structure Type Frame
Schools
Elementary Schools Grant Ranch E-8
Middle Schools Grant Ranch E-8
High Schools John F. Kennedy
School District Denver 1
Others
Senior Community No
Ownership Individual
Acceptable Financing Cash, Conventional, Jumbo, VA Loan
Listing Terms Cash, Conventional, Jumbo, VA Loan
Special Listing Condition None
Read Less
Want to know what your home might be worth? Contact us for a FREE valuation!

Our team is ready to help you sell your home for the highest possible price ASAP

© 2025 METROLIST, INC., DBA RECOLORADO® – All Rights Reserved
6455 S. Yosemite St., Suite 500 Greenwood Village, CO 80111 USA
Bought with LIV Sotheby's International Realty
GET MORE INFORMATION





