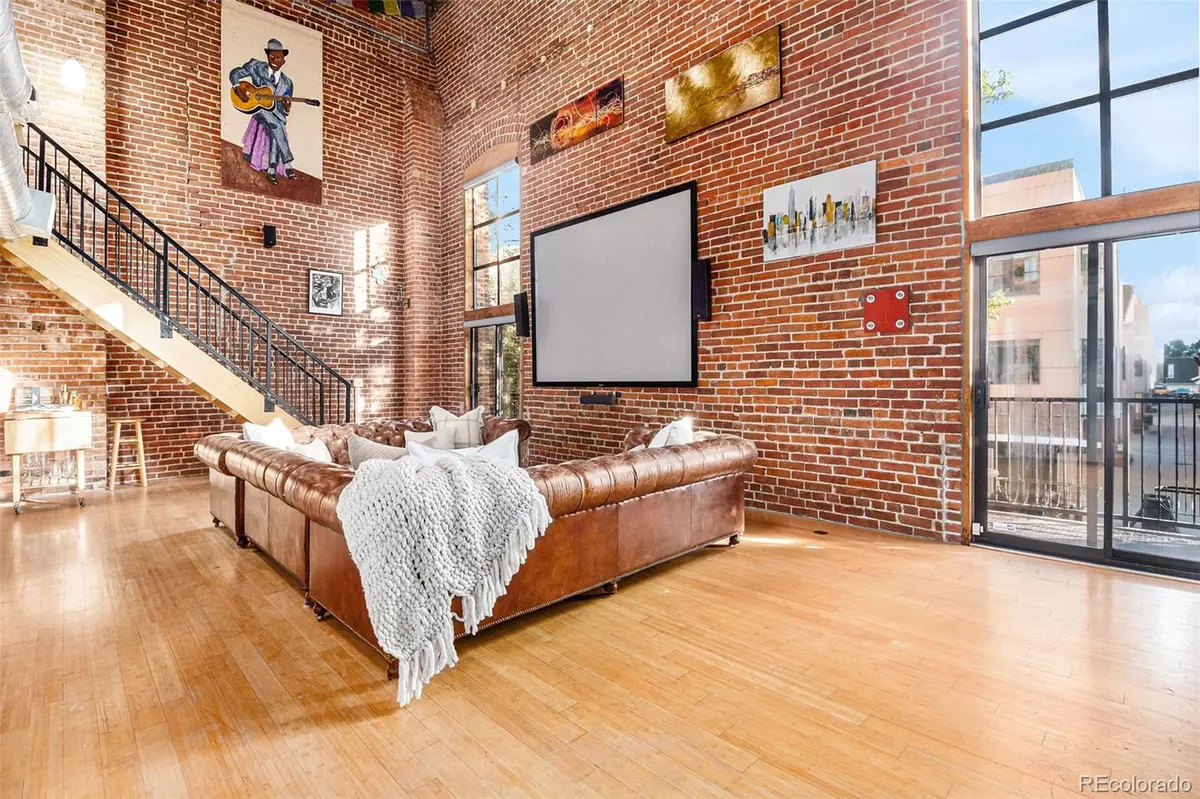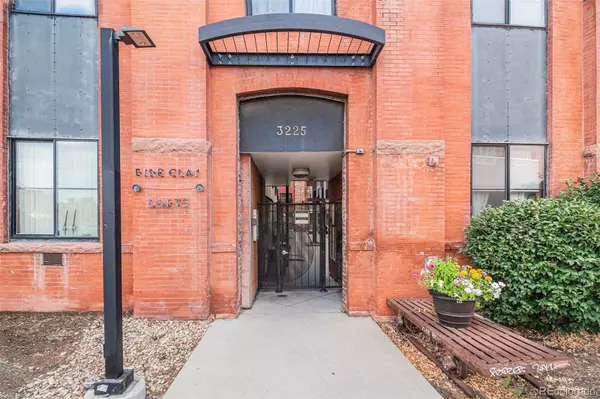$640,030
$695,000
7.9%For more information regarding the value of a property, please contact us for a free consultation.
3225 Blake ST #24 Denver, CO 80205
2 Beds
2 Baths
1,495 SqFt
Key Details
Sold Price $640,030
Property Type Condo
Sub Type Condominium
Listing Status Sold
Purchase Type For Sale
Square Footage 1,495 sqft
Price per Sqft $428
Subdivision Rino
MLS Listing ID 5105510
Sold Date 09/09/24
Style Contemporary,Loft,Urban Contemporary
Bedrooms 2
Full Baths 1
Three Quarter Bath 1
Condo Fees $816
HOA Fees $816/mo
HOA Y/N Yes
Abv Grd Liv Area 1,495
Originating Board recolorado
Year Built 1885
Annual Tax Amount $3,321
Tax Year 2023
Property Description
If you’re looking for a unique, hip loft in Denver's RiNo district, you’ve found it! This stunning unit, right across from Improper City and surrounded by vibrant restaurants, bars, and stores, offers the best of urban living. Located in the sought-after Fire Clay Lofts, this home features soaring ceilings, exposed brick walls, and luxury Hunter Douglas motorized shades for both privacy and sunlight control. The stylish kitchen stands out with its green cabinets and brass hardware, complemented by a gorgeous backsplash tile, stainless steel appliances, hanging pot hooks, and plenty of wine storage – making this a perfect space for culinary enthusiasts and those who love to entertain. At night, the ambiance of the loft truly shines, enhanced by the two chandeliers that light up the vaulted living areas. With one covered parking spot included and the option to purchase an additional spot, this home is both practical and perfect for entertaining. The unique charm and spacious design make it a standout choice for those seeking a blend of style and functionality.
Location
State CO
County Denver
Zoning C-MU-10
Rooms
Main Level Bedrooms 1
Interior
Interior Features Ceiling Fan(s), Eat-in Kitchen, High Ceilings, Open Floorplan, Primary Suite, Smart Window Coverings, Stone Counters, Vaulted Ceiling(s), Walk-In Closet(s)
Heating Forced Air
Cooling Central Air
Fireplace N
Appliance Dishwasher, Dryer, Microwave, Range, Refrigerator, Washer
Laundry In Unit
Exterior
Exterior Feature Balcony
Roof Type Other
Total Parking Spaces 1
Garage No
Building
Sewer Public Sewer
Level or Stories Two
Structure Type Brick
Schools
Elementary Schools Gilpin
Middle Schools Dsst: Cole
High Schools Manual
School District Denver 1
Others
Senior Community No
Ownership Corporation/Trust
Acceptable Financing Cash, Conventional, FHA, VA Loan
Listing Terms Cash, Conventional, FHA, VA Loan
Special Listing Condition None
Pets Allowed Cats OK, Dogs OK
Read Less
Want to know what your home might be worth? Contact us for a FREE valuation!

Our team is ready to help you sell your home for the highest possible price ASAP

© 2024 METROLIST, INC., DBA RECOLORADO® – All Rights Reserved
6455 S. Yosemite St., Suite 500 Greenwood Village, CO 80111 USA
Bought with Northside Real Estate Group LLC

GET MORE INFORMATION





