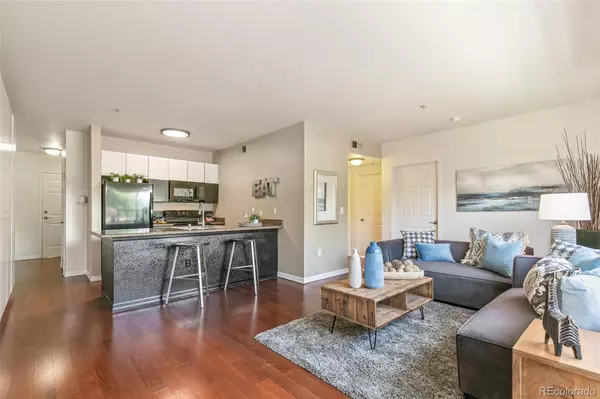$415,000
$415,000
For more information regarding the value of a property, please contact us for a free consultation.
1623 Saint Paul ST #407 Denver, CO 80206
2 Beds
1 Bath
812 SqFt
Key Details
Sold Price $415,000
Property Type Condo
Sub Type Condominium
Listing Status Sold
Purchase Type For Sale
Square Footage 812 sqft
Price per Sqft $511
Subdivision City Park
MLS Listing ID 5448977
Sold Date 09/13/24
Style Contemporary
Bedrooms 2
Full Baths 1
Condo Fees $375
HOA Fees $375/mo
HOA Y/N Yes
Abv Grd Liv Area 812
Originating Board recolorado
Year Built 2006
Annual Tax Amount $1,894
Tax Year 2023
Property Description
This sunny and inviting top floor corner unit has a great vibe! With a prime location just 1/2 block South of City Park, this coveted neighborhood has much to offer in every direction. Within a few blocks you'll find a rec center, theater, Tattered Cover bookstore, East High School and farmer's market, an abundance of interesting activities, restaurants and businesses, as well as the Denver Zoo and the Museum of Nature and Science. The recently updated kitchen features all new appliances, and slab granite with counter seating. Freshly painted interior is tasteful, clean and move-in ready. This unit lives large, with an efficient layout, spacious bath, in-unit laundry, and a fabulous wall of built-in cabinets to neatly store everything out of sight. The top floor corner location feels tucked away and private, offering great light, cross ventilation, and tree top views. Secure, covered parking garage features additional storage cabinets, and direct interior access to the building and elevator. Built in 2006, this four story building is mid-sized, modern, and convenient. Reasonable HOA fees include high speed fiber internet. Opportunity knocks. See it today!
Location
State CO
County Denver
Zoning H-1-A
Rooms
Main Level Bedrooms 2
Interior
Interior Features Built-in Features, Ceiling Fan(s), Granite Counters, High Ceilings, High Speed Internet, Kitchen Island, Open Floorplan
Heating Forced Air
Cooling Central Air
Flooring Laminate, Tile
Fireplace N
Appliance Dishwasher, Disposal, Dryer, Gas Water Heater, Microwave, Refrigerator, Self Cleaning Oven, Washer
Laundry In Unit, Laundry Closet
Exterior
Parking Features Lighted, Storage
Garage Spaces 1.0
Utilities Available Cable Available, Electricity Connected, Internet Access (Wired)
Roof Type Rolled/Hot Mop
Total Parking Spaces 1
Garage Yes
Building
Sewer Public Sewer
Water Public
Level or Stories One
Structure Type Brick,Stucco
Schools
Elementary Schools Teller
Middle Schools Morey
High Schools East
School District Denver 1
Others
Senior Community No
Ownership Individual
Acceptable Financing Cash, Conventional, FHA, VA Loan
Listing Terms Cash, Conventional, FHA, VA Loan
Special Listing Condition None
Pets Allowed Cats OK, Dogs OK
Read Less
Want to know what your home might be worth? Contact us for a FREE valuation!

Our team is ready to help you sell your home for the highest possible price ASAP

© 2024 METROLIST, INC., DBA RECOLORADO® – All Rights Reserved
6455 S. Yosemite St., Suite 500 Greenwood Village, CO 80111 USA
Bought with Milehimodern

GET MORE INFORMATION





