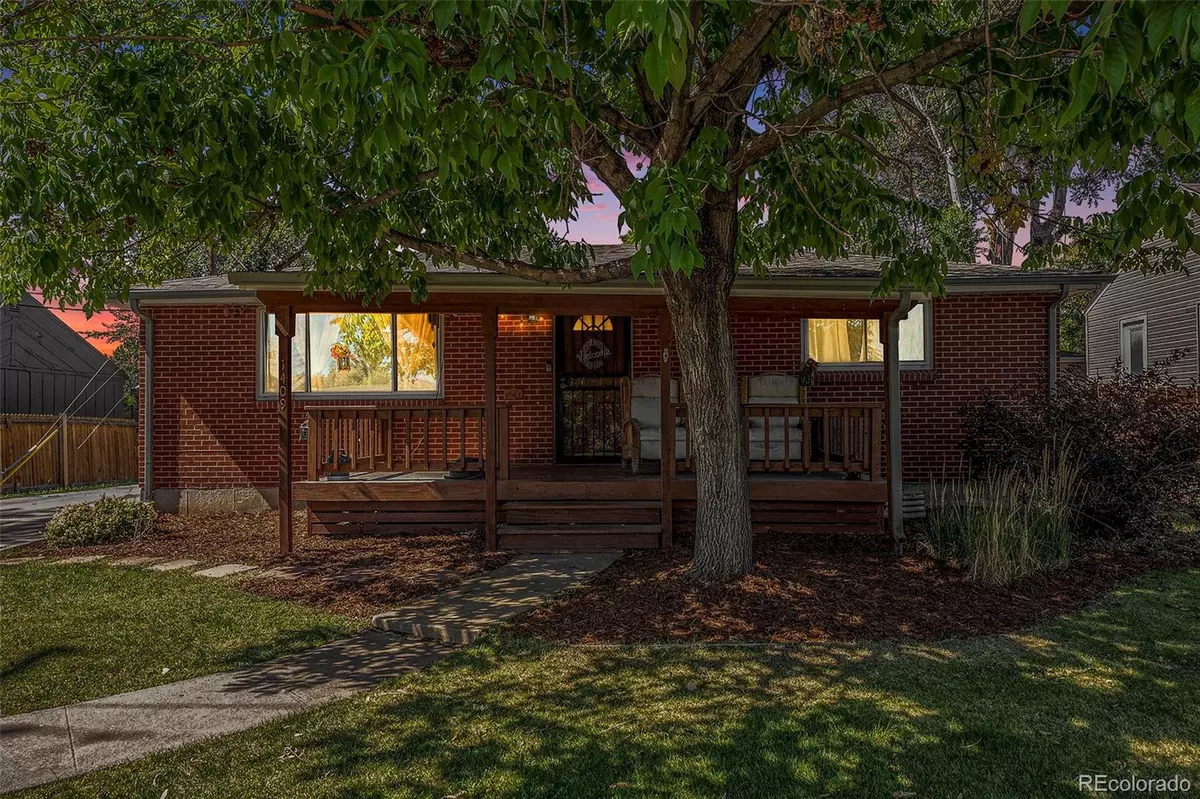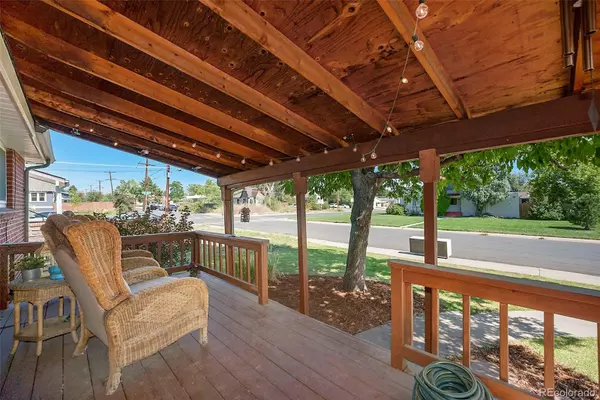$545,000
$550,000
0.9%For more information regarding the value of a property, please contact us for a free consultation.
1409 S Knox CT Denver, CO 80219
4 Beds
2 Baths
1,762 SqFt
Key Details
Sold Price $545,000
Property Type Single Family Home
Sub Type Single Family Residence
Listing Status Sold
Purchase Type For Sale
Square Footage 1,762 sqft
Price per Sqft $309
Subdivision Mar Lee
MLS Listing ID 5298395
Sold Date 11/01/24
Style Contemporary
Bedrooms 4
Full Baths 2
HOA Y/N No
Abv Grd Liv Area 912
Originating Board recolorado
Year Built 1959
Annual Tax Amount $2,617
Tax Year 2023
Lot Size 6,098 Sqft
Acres 0.14
Property Description
This beautiful ranch-style home offers the perfect blend of space, comfort, and convenience for anyone seeking affordability in an up-and-coming area. As you step inside, you’ll be greeted by a spacious and light-filled living room—perfect for relaxing or entertaining. The living room seamlessly flows into an inviting and well-designed kitchen with plenty of counter space, ready for family meals or dinner parties. The home boasts three comfortable bedrooms on the main level for family, guests, or a home office. Head downstairs to a fully finished basement, offering additional living space that can be transformed into a family room, play area, home gym, or even a home theater. There’s enough room here to suit any need, making this home an incredible value for its size. Out back, you’ll love the fenced-in backyard, perfect for kids, pets, or simply enjoying some quiet time outdoors. The large patio is the ideal spot for summer BBQs, gatherings and unwinding after a long day. Plus, the easy-to-maintain yard, complete with a sprinkler system, means more time for relaxation and less time spent on upkeep. One of the home’s key features is the oversized 2.5 car garage—a rare find! Whether you need extra storage, room for your vehicles, or want to create a workshop, this garage offers the flexibility to do it all.
Located just two blocks from the scenic Garfield Lake Park, and steps away from public transit and local restaurants, this home puts everything you need within easy reach. Whether you’re commuting to work or exploring the local food scene, this spot offers the perfect blend of suburban tranquility and urban convenience. With its spacious layout, fantastic garage, and prime location, this home is priced to sell quickly. Don’t miss your chance—schedule your showing today because this one won’t last!
Location
State CO
County Denver
Zoning S-SU-D
Rooms
Basement Finished, Full
Main Level Bedrooms 3
Interior
Interior Features Ceiling Fan(s), Pantry, Primary Suite, Smoke Free
Heating Forced Air
Cooling Central Air
Flooring Vinyl, Wood
Fireplace N
Appliance Dishwasher, Disposal, Dryer, Oven
Laundry In Unit
Exterior
Exterior Feature Private Yard, Rain Gutters
Parking Features Concrete
Garage Spaces 2.0
Utilities Available Cable Available, Electricity Available, Internet Access (Wired)
Roof Type Composition
Total Parking Spaces 2
Garage No
Building
Lot Description Level
Foundation Concrete Perimeter
Sewer Public Sewer
Water Public
Level or Stories One
Structure Type Brick,Frame
Schools
Elementary Schools Cms Community
Middle Schools Strive Westwood
High Schools Abraham Lincoln
School District Denver 1
Others
Senior Community No
Ownership Individual
Acceptable Financing Cash, Conventional, FHA, VA Loan
Listing Terms Cash, Conventional, FHA, VA Loan
Special Listing Condition None
Read Less
Want to know what your home might be worth? Contact us for a FREE valuation!

Our team is ready to help you sell your home for the highest possible price ASAP

© 2024 METROLIST, INC., DBA RECOLORADO® – All Rights Reserved
6455 S. Yosemite St., Suite 500 Greenwood Village, CO 80111 USA
Bought with Compass - Denver

GET MORE INFORMATION





