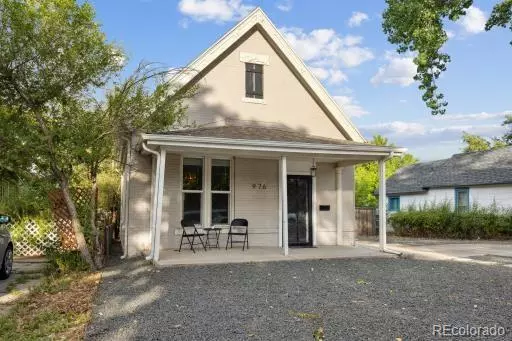$410,000
$419,000
2.1%For more information regarding the value of a property, please contact us for a free consultation.
976 King ST Denver, CO 80204
2 Beds
1 Bath
991 SqFt
Key Details
Sold Price $410,000
Property Type Single Family Home
Sub Type Single Family Residence
Listing Status Sold
Purchase Type For Sale
Square Footage 991 sqft
Price per Sqft $413
Subdivision Villa Park
MLS Listing ID 5768685
Sold Date 11/05/24
Style Victorian
Bedrooms 2
Full Baths 1
HOA Y/N No
Abv Grd Liv Area 991
Originating Board recolorado
Year Built 1896
Annual Tax Amount $2,677
Tax Year 2023
Lot Size 6,098 Sqft
Acres 0.14
Property Description
***Back On The Market and Priced to sell!*** All offers welcome- Seller is highly motivated for the right buyer(s)! This Victorian gem in Villa Park on a double lot is not to be missed! The updated kitchen with granite countertops adds a modern touch, while the new sewer and water lines provide peace of mind. The zoning for an ADU (Accessory Dwelling Unit) opens up potential for extra income or additional living space. And...with a spacious backyard and attic expansion possibilities, there's plenty of room to grow.
The zero-scape landscaping is a fantastic feature, offering both beauty and environmental friendliness including pet friendly turf. Plus, the convenience of the nearby light rail and easy access to 6th Ave make commuting a breeze either west to the mountains or east to downtown, whether you prefer driving or public transportation. This home would be an excellent choice for first-time buyers or savvy investors looking for a versatile property with lots of potential.
1yr Home Warranty included with the sale. Also with Agent's preferred lender- buyer could receive up to 1.75% of the loan amount to be used towards closing costs.
This property qualifies for a CRA Loan with no income limit and 1.75% back on your loan amount towards closing costs.
1yr Home Warranty will be offered as well.
Location
State CO
County Denver
Zoning E-SU-D
Rooms
Main Level Bedrooms 2
Interior
Interior Features Entrance Foyer, Granite Counters, No Stairs
Heating Forced Air
Cooling Evaporative Cooling
Flooring Tile, Vinyl
Fireplace N
Appliance Dishwasher, Dryer, Gas Water Heater, Microwave, Oven, Range, Refrigerator, Washer
Exterior
Exterior Feature Private Yard
Parking Features Concrete, Driveway-Gravel
Fence Full
Utilities Available Cable Available, Electricity Connected, Natural Gas Connected
Roof Type Composition
Total Parking Spaces 4
Garage No
Building
Lot Description Landscaped, Level, Near Public Transit
Sewer Public Sewer
Water Public
Level or Stories One
Structure Type Brick
Schools
Elementary Schools Eagleton
Middle Schools Strive Lake
High Schools North
School District Denver 1
Others
Senior Community No
Ownership Individual
Acceptable Financing Cash, Conventional
Listing Terms Cash, Conventional
Special Listing Condition None
Read Less
Want to know what your home might be worth? Contact us for a FREE valuation!

Our team is ready to help you sell your home for the highest possible price ASAP

© 2024 METROLIST, INC., DBA RECOLORADO® – All Rights Reserved
6455 S. Yosemite St., Suite 500 Greenwood Village, CO 80111 USA
Bought with Addison & Maxwell

GET MORE INFORMATION





