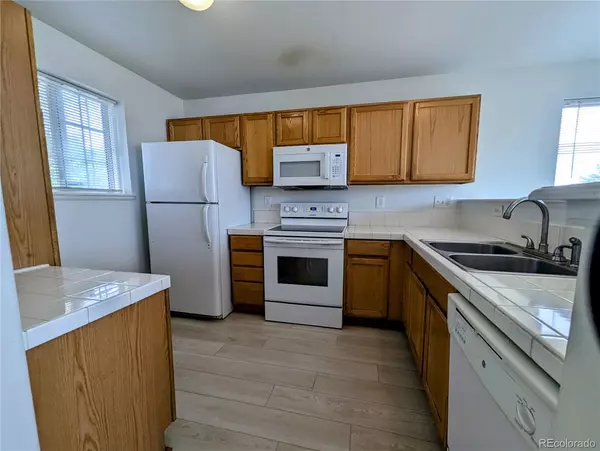$432,500
$432,500
For more information regarding the value of a property, please contact us for a free consultation.
14397 E 47th DR Denver, CO 80239
3 Beds
3 Baths
1,851 SqFt
Key Details
Sold Price $432,500
Property Type Single Family Home
Sub Type Single Family Residence
Listing Status Sold
Purchase Type For Sale
Square Footage 1,851 sqft
Price per Sqft $233
Subdivision Montbello
MLS Listing ID 6025894
Sold Date 11/05/24
Style Contemporary
Bedrooms 3
Full Baths 2
Half Baths 1
Condo Fees $37
HOA Fees $37/mo
HOA Y/N Yes
Abv Grd Liv Area 1,451
Originating Board recolorado
Year Built 1999
Annual Tax Amount $1,653
Tax Year 2022
Lot Size 3,920 Sqft
Acres 0.09
Property Description
Back on market due to buyer financing falling through -- Great half duplex/townhouse in Montbello! Two-story, 3 bedrooms (with potential 4th bedroom or office in basement bonus room, 2.5 bathroom, 2-car garage. ALL NEW roof, exterior paint, main-level flooring, microwave/hood and more. HVAC and AC is 2022. Sliding glass door off dining room also updated in 2020. Completely move-in ready. Just steps away from Maxwell & Oakland Elementary schools, Montbello High School, Monbello Central Park. Enjoy a spacious living room with a gas fireplace, open concept kitchen, and convenient main-floor laundry. Upstairs, enjoy the spacious primary suite with a 5-piece bathroom and walk-in closet. Two additional large bedrooms and a full bathroom provide plenty of room to spread out. The finished basement offers additional living flexibility and plenty of storage while the private backyard with a newer deck is perfect for entertaining, right off the kitchen and dining rooms. Great location with easy highway access, close to Anschutz & VA hospitals, DIA, and public transportation just 1 block away. See virtual tour. Call listing broker to schedule private showing.
Location
State CO
County Denver
Zoning R-2
Rooms
Basement Partial
Interior
Interior Features Five Piece Bath, Primary Suite, Tile Counters, Walk-In Closet(s)
Heating Forced Air
Cooling Central Air
Flooring Carpet, Laminate, Vinyl
Fireplaces Number 1
Fireplaces Type Family Room, Gas
Fireplace Y
Appliance Dishwasher, Dryer, Gas Water Heater, Microwave, Oven, Refrigerator, Washer
Exterior
Exterior Feature Private Yard
Parking Features Concrete
Garage Spaces 2.0
Fence Partial
Roof Type Composition
Total Parking Spaces 2
Garage Yes
Building
Lot Description Level
Foundation Concrete Perimeter, Slab
Sewer Public Sewer
Water Public
Level or Stories Two
Structure Type Frame
Schools
Elementary Schools Maxwell
Middle Schools Dsst: Green Valley Ranch
High Schools Northfield
School District Denver 1
Others
Senior Community No
Ownership Corporation/Trust
Acceptable Financing Cash, Conventional, FHA, VA Loan
Listing Terms Cash, Conventional, FHA, VA Loan
Special Listing Condition None
Read Less
Want to know what your home might be worth? Contact us for a FREE valuation!

Our team is ready to help you sell your home for the highest possible price ASAP

© 2024 METROLIST, INC., DBA RECOLORADO® – All Rights Reserved
6455 S. Yosemite St., Suite 500 Greenwood Village, CO 80111 USA
Bought with LIV Sotheby's International Realty

GET MORE INFORMATION





