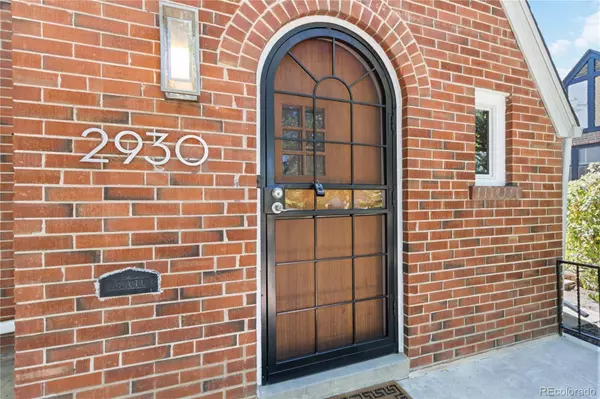$825,000
$799,000
3.3%For more information regarding the value of a property, please contact us for a free consultation.
2930 W 39th AVE Denver, CO 80211
3 Beds
2 Baths
2,113 SqFt
Key Details
Sold Price $825,000
Property Type Single Family Home
Sub Type Single Family Residence
Listing Status Sold
Purchase Type For Sale
Square Footage 2,113 sqft
Price per Sqft $390
Subdivision Sunnyside
MLS Listing ID 2245243
Sold Date 11/18/24
Style Tudor
Bedrooms 3
Full Baths 1
Three Quarter Bath 1
HOA Y/N No
Abv Grd Liv Area 1,088
Originating Board recolorado
Year Built 1938
Annual Tax Amount $4,410
Tax Year 2023
Lot Size 6,098 Sqft
Acres 0.14
Property Description
Welcome to this lovely Tudor in Sunnyside, where timeless character meets contemporary comfort. This home offers 3 bedrooms and 2 bathrooms. Inside an expansive main level features open-concept design that effortlessly connects the newly renovated kitchen, dining area, and cozy living room—perfect for both everyday living and entertaining. The kitchen is a standout, with striking marble countertops, premium finishes, and stainless steel appliances. Two generously sized bedrooms are located on the main floor, with a non-conforming bedroom in the basement that offers potential for a mother-in-law suite, Airbnb, or additional living space, complete with a private entrance for added flexibility and privacy. Outside, you’ll find a detached two-car garage, a back patio, and a fully fenced private backyard. Located just moments away from Sunnyside’s vibrant retail shops and restaurants, as well as the Highlands, with effortless access to Downtown Denver and I-25. Embrace the perfect blend of historic charm and modern updates in this exceptional home.
Location
State CO
County Denver
Zoning U-SU-C1
Rooms
Basement Exterior Entry, Finished, Full
Main Level Bedrooms 2
Interior
Interior Features Eat-in Kitchen, Entrance Foyer, Open Floorplan
Heating Forced Air, Natural Gas
Cooling Central Air
Flooring Carpet, Tile, Wood
Fireplaces Number 2
Fireplaces Type Basement, Living Room, Wood Burning
Fireplace Y
Appliance Dishwasher, Disposal, Dryer, Microwave, Oven, Range, Refrigerator, Washer
Laundry Laundry Closet
Exterior
Exterior Feature Private Yard, Rain Gutters
Garage Spaces 2.0
Fence Full
Utilities Available Cable Available, Electricity Connected, Internet Access (Wired), Natural Gas Connected, Phone Connected
Roof Type Composition
Total Parking Spaces 2
Garage No
Building
Lot Description Level
Sewer Public Sewer
Water Public
Level or Stories One
Structure Type Brick
Schools
Elementary Schools Columbian
Middle Schools Strive Sunnyside
High Schools North
School District Denver 1
Others
Senior Community No
Ownership Individual
Acceptable Financing Cash, Conventional, VA Loan
Listing Terms Cash, Conventional, VA Loan
Special Listing Condition None
Read Less
Want to know what your home might be worth? Contact us for a FREE valuation!

Our team is ready to help you sell your home for the highest possible price ASAP

© 2024 METROLIST, INC., DBA RECOLORADO® – All Rights Reserved
6455 S. Yosemite St., Suite 500 Greenwood Village, CO 80111 USA
Bought with Milehimodern

GET MORE INFORMATION





