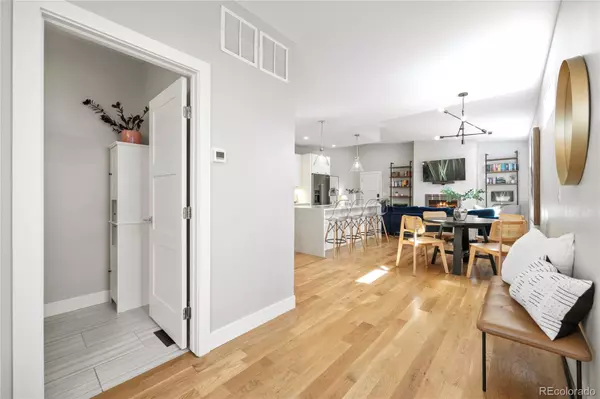$600,000
$599,000
0.2%For more information regarding the value of a property, please contact us for a free consultation.
1360 Yates ST Denver, CO 80204
2 Beds
3 Baths
1,224 SqFt
Key Details
Sold Price $600,000
Property Type Townhouse
Sub Type Townhouse
Listing Status Sold
Purchase Type For Sale
Square Footage 1,224 sqft
Price per Sqft $490
Subdivision Mcdowells Sub
MLS Listing ID 5634675
Sold Date 12/03/24
Bedrooms 2
Full Baths 1
Half Baths 1
Three Quarter Bath 1
HOA Y/N No
Abv Grd Liv Area 1,224
Originating Board recolorado
Year Built 2019
Annual Tax Amount $3,082
Tax Year 2023
Lot Size 1,306 Sqft
Acres 0.03
Property Description
Effortlessly move-in ready and just minutes from Sloan’s Lake, this end unit townhome is the perfect blend of style and convenience. The heart of the home is a chef’s kitchen, complete with striking quartz waterfall island, a walk-in pantry, stainless steel appliances, and a gas range. Lofty ceilings and hardwood floors flow through the open-concept living space, anchored by a cozy gas fireplace. Upstairs, you’ll find the primary bedroom complete with an en-suite ¾ bath and laundry conveniently located on the same floor. The second bedroom opens to a private rooftop deck—ideal for sunset cocktails or projector movie nights under the stars. Situated on a quiet street in the historic West Colfax neighborhood means being down the street from local delights like Little Man Ice Cream and Side Pony Coffee as well as Denver’s beloved Sloan’s Lake Park. Ride your bike over to local favorites Edgewater Public Market and Edgewater Beer Garden or take the scenic Lakewood Gulch bike trail. Commuting is effortless, thanks to the nearby Perry Street Light Rail and major highways like I-25, I-70, and US-6, providing easy access to the mountains, Downtown Denver, DIA, and beyond. Parking is easy for you and your guests between the attached garage and plenty of free street parking. This is the low-maintenance, home with endless walkability and an eclectic mix of recreation, dining, and entertainment you’ve been waiting for!
Location
State CO
County Denver
Zoning U-RH-3A
Interior
Interior Features Ceiling Fan(s), Eat-in Kitchen, High Ceilings, Kitchen Island, Open Floorplan, Pantry, Primary Suite, Quartz Counters, Radon Mitigation System, Smoke Free
Heating Forced Air
Cooling Central Air
Flooring Tile, Wood
Fireplaces Number 1
Fireplaces Type Electric, Living Room
Fireplace Y
Appliance Cooktop, Dishwasher, Disposal, Dryer, Gas Water Heater, Microwave, Oven, Range, Range Hood, Refrigerator, Tankless Water Heater, Washer
Exterior
Parking Features Smart Garage Door
Garage Spaces 1.0
Utilities Available Electricity Connected, Natural Gas Connected
View City
Roof Type Unknown
Total Parking Spaces 1
Garage Yes
Building
Lot Description Near Public Transit
Sewer Public Sewer
Water Public
Level or Stories Three Or More
Structure Type Other
Schools
Elementary Schools Colfax
Middle Schools Strive Lake
High Schools North
School District Denver 1
Others
Senior Community No
Ownership Individual
Acceptable Financing Cash, Conventional, FHA, VA Loan
Listing Terms Cash, Conventional, FHA, VA Loan
Special Listing Condition None
Read Less
Want to know what your home might be worth? Contact us for a FREE valuation!

Our team is ready to help you sell your home for the highest possible price ASAP

© 2024 METROLIST, INC., DBA RECOLORADO® – All Rights Reserved
6455 S. Yosemite St., Suite 500 Greenwood Village, CO 80111 USA
Bought with Compass - Denver

GET MORE INFORMATION





