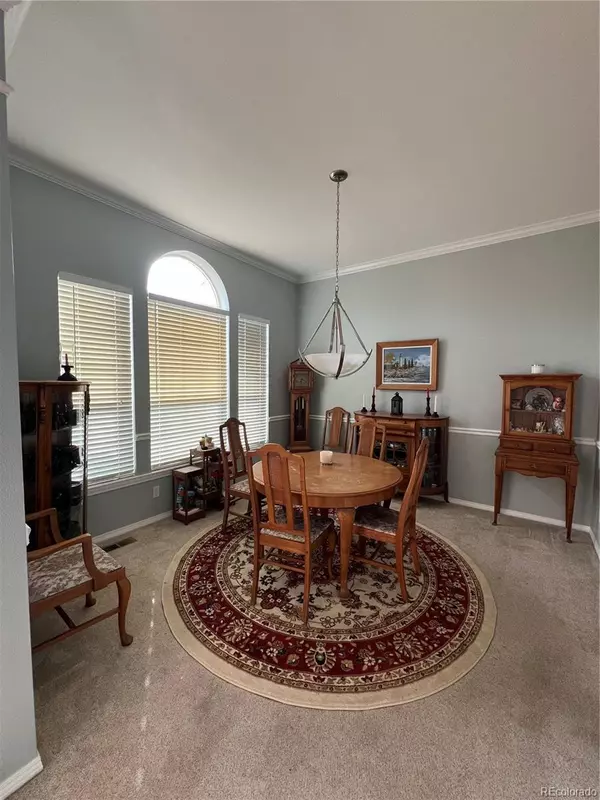$537,250
$500,000
7.4%For more information regarding the value of a property, please contact us for a free consultation.
10256 Riverstone DR Parker, CO 80134
3 Beds
3 Baths
2,568 SqFt
Key Details
Sold Price $537,250
Property Type Single Family Home
Sub Type Single Family Residence
Listing Status Sold
Purchase Type For Sale
Square Footage 2,568 sqft
Price per Sqft $209
Subdivision Stonegate
MLS Listing ID 2680682
Sold Date 12/09/24
Bedrooms 3
Full Baths 3
Condo Fees $200
HOA Fees $16/ann
HOA Y/N Yes
Abv Grd Liv Area 2,010
Originating Board recolorado
Year Built 2001
Annual Tax Amount $4,763
Tax Year 2023
Lot Size 5,662 Sqft
Acres 0.13
Property Description
Welcome to this spacious and inviting home, ready for its next owner to bring it to life!!! LISTED MASSIVELY UNDER MARKET VALUE and Nestled in the desirable Stonegate community, this property offers a functional layout designed for comfortable living or entertaining! This primary suite is a large bedroom with an adjoining bathroom offering plenty of space to unwind. Adorned with beautiful crown molding, elegant trim details, and charming arched doorways that add character throughout, this home is a must-see at an unbeatable price! Sunlight fills each room with large windows that create a warm and welcoming atmosphere. The huge kitchen is a chef's dream, boasting tall cabinets, ample counter space, and an eat-in dining area – perfect for gatherings or casual meals! Living room provides the ideal backdrop for relaxing and entertaining, with well kept flooring and an open feel. Outside, the home's brick exterior and mature landscaping offer fantastic curb appeal and endless possibilities for creating a personal outdoor sanctuary. Don't miss this incredible chance to make this wonderful property your own in one of the area's most desirable neighborhoods!
Location
State CO
County Douglas
Zoning PDU
Rooms
Basement Finished, Partial
Main Level Bedrooms 3
Interior
Heating Forced Air, Natural Gas
Cooling Central Air
Fireplaces Number 1
Fireplaces Type Family Room, Gas Log, Insert
Fireplace Y
Appliance Dishwasher, Disposal, Microwave, Range, Refrigerator
Exterior
Exterior Feature Dog Run, Private Yard
Parking Features Concrete
Garage Spaces 2.0
Fence Partial
Utilities Available Cable Available, Electricity Available, Natural Gas Connected
Roof Type Composition
Total Parking Spaces 2
Garage Yes
Building
Lot Description Landscaped, Sprinklers In Front, Sprinklers In Rear
Sewer Public Sewer
Water Public
Level or Stories One
Structure Type Brick,Vinyl Siding
Schools
Elementary Schools Cherokee Trail
Middle Schools Sierra
High Schools Chaparral
School District Douglas Re-1
Others
Senior Community No
Ownership Estate
Acceptable Financing Cash, Conventional
Listing Terms Cash, Conventional
Special Listing Condition Third Party Approval
Pets Allowed Yes
Read Less
Want to know what your home might be worth? Contact us for a FREE valuation!

Our team is ready to help you sell your home for the highest possible price ASAP

© 2025 METROLIST, INC., DBA RECOLORADO® – All Rights Reserved
6455 S. Yosemite St., Suite 500 Greenwood Village, CO 80111 USA
Bought with Altos Realty Advisors, Inc.
GET MORE INFORMATION





