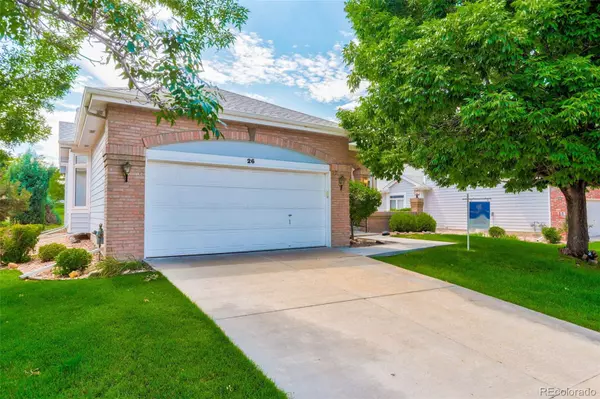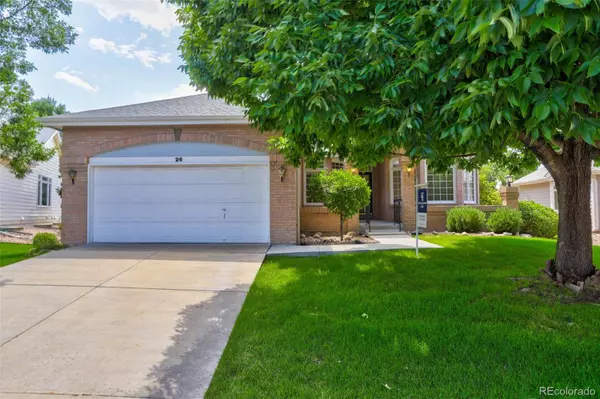$795,000
$795,000
For more information regarding the value of a property, please contact us for a free consultation.
26 Skye LN Highlands Ranch, CO 80130
4 Beds
3 Baths
2,844 SqFt
Key Details
Sold Price $795,000
Property Type Single Family Home
Sub Type Single Family Residence
Listing Status Sold
Purchase Type For Sale
Square Footage 2,844 sqft
Price per Sqft $279
Subdivision Gleneagles Village
MLS Listing ID 5949215
Sold Date 12/09/24
Style A-Frame
Bedrooms 4
Full Baths 2
Three Quarter Bath 1
Condo Fees $491
HOA Fees $491/mo
HOA Y/N Yes
Abv Grd Liv Area 1,924
Originating Board recolorado
Year Built 1996
Annual Tax Amount $4,439
Tax Year 2023
Lot Size 6,098 Sqft
Acres 0.14
Property Description
Get ready to fall in love with glorious Gleneagles Village! This highly coveted Scottsdale model sits right on the first green of the award winning Links Golf Course. Gleaming hard wood floors greet you as you enter your new home. Oversized windows and vaulted ceilings help fill your space with abundant natural light. Cook up gourmet meals in your open kitchen while working on gorgeous granite counters. Your guests will love the stunning sunsets over the greens and fairways just beyond your deck. Melt away the stress of the day with a soak in the tub in your spacious primary suite. The big finished basement has a well appointed guest suite as well as a bonus room that is the perfect place to create your man cave or lady lounge. It can also be used as a fourth bedroom. There is ample storage for all your belongings and holiday decor. Enjoy the best of senior living in this 55+ retirement community where active adults can enjoy wonderful amenities like a clubhouse with pool, fitness and game room, not to mention miles of trails and greenery around the Links Golf Course. The HOA handles mowing and snow removal right to your front door and they even cover your roof!. Welcome Home!
Location
State CO
County Douglas
Zoning PDU
Rooms
Basement Finished, Full, Partial
Main Level Bedrooms 2
Interior
Interior Features Built-in Features, Ceiling Fan(s), Eat-in Kitchen, Five Piece Bath, Granite Counters, High Ceilings, High Speed Internet, Kitchen Island, Open Floorplan, Primary Suite, Vaulted Ceiling(s), Walk-In Closet(s)
Heating Floor Furnace
Cooling Central Air
Flooring Carpet, Wood
Fireplaces Number 1
Fireplaces Type Family Room
Fireplace Y
Appliance Cooktop, Dishwasher, Disposal, Microwave, Oven, Refrigerator, Self Cleaning Oven
Laundry In Unit
Exterior
Exterior Feature Balcony
Garage Spaces 2.0
Fence None
Utilities Available Cable Available, Electricity Connected
View Golf Course
Roof Type Composition
Total Parking Spaces 2
Garage Yes
Building
Lot Description Cul-De-Sac, Greenbelt, Irrigated, Landscaped, On Golf Course, Open Space, Sprinklers In Front, Sprinklers In Rear
Foundation Slab
Sewer Public Sewer
Level or Stories One
Structure Type Block,Frame
Schools
Elementary Schools Fox Creek
Middle Schools Cresthill
High Schools Highlands Ranch
School District Douglas Re-1
Others
Senior Community Yes
Ownership Individual
Acceptable Financing Cash, Conventional, FHA, Jumbo
Listing Terms Cash, Conventional, FHA, Jumbo
Special Listing Condition None
Pets Allowed Cats OK, Dogs OK
Read Less
Want to know what your home might be worth? Contact us for a FREE valuation!

Our team is ready to help you sell your home for the highest possible price ASAP

© 2024 METROLIST, INC., DBA RECOLORADO® – All Rights Reserved
6455 S. Yosemite St., Suite 500 Greenwood Village, CO 80111 USA
Bought with RE/MAX Professionals

GET MORE INFORMATION





