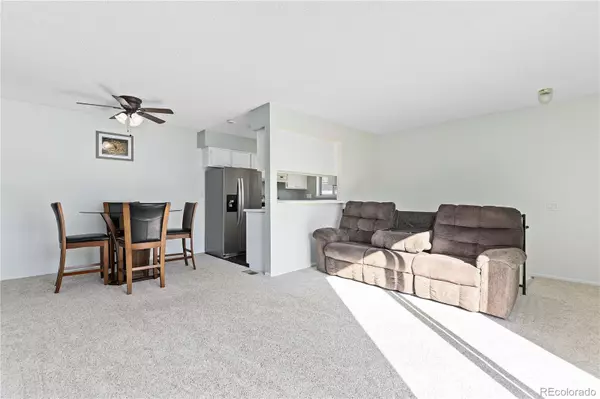$285,000
$280,000
1.8%For more information regarding the value of a property, please contact us for a free consultation.
9195 E Lehigh AVE #128 Denver, CO 80237
2 Beds
1 Bath
860 SqFt
Key Details
Sold Price $285,000
Property Type Townhouse
Sub Type Townhouse
Listing Status Sold
Purchase Type For Sale
Square Footage 860 sqft
Price per Sqft $331
Subdivision Cherry Creek Twnhs
MLS Listing ID 8723062
Sold Date 12/18/24
Bedrooms 2
Full Baths 1
Condo Fees $288
HOA Fees $288/mo
HOA Y/N Yes
Abv Grd Liv Area 860
Originating Board recolorado
Year Built 1973
Annual Tax Amount $1,261
Tax Year 2023
Property Description
Delightful townhome in Cherry Creek Townhomes! This meticulously cared-for residence features an easy floor plan, perfect for comfortable living. The spacious living room opens to a private balcony, offering a serene spot to relax and unwind. Enjoy formal dining in the dedicated dining space, and a bright kitchen equipped with stainless steel appliances, abundant cabinetry, and a convenient serving window to the living room. Down the hall, you'll find two generously sized bedrooms, providing ample space for rest and relaxation. The full bathroom showcases beautiful tile accents around the tub, and an updated vanity adding a touch of elegance. For added convenience, there's a laundry closet with a full-size stackable washer and dryer. HUGE BONUS is the attached garage with direct interior access to your home so you don't have to brave the weather when bringing in groceries! Situated in a well-maintained community with lush green spaces and landscaping, residents can enjoy nearby amenities, including a community pool. This condo boasts a fantastic location near Cherry Creek Reservoir, with easy access to Highway 225 and I-25, making your commute to the DTC and beyond a short and simple trip. Don't miss out—schedule your showing today!
Location
State CO
County Denver
Zoning R-2-A
Rooms
Main Level Bedrooms 2
Interior
Interior Features Ceiling Fan(s), Open Floorplan, Primary Suite
Heating Forced Air
Cooling Central Air
Flooring Carpet, Vinyl
Fireplace Y
Appliance Dishwasher, Dryer, Oven, Refrigerator, Washer
Laundry Laundry Closet
Exterior
Exterior Feature Balcony
Garage Spaces 1.0
Utilities Available Electricity Connected, Natural Gas Connected
Roof Type Unknown
Total Parking Spaces 1
Garage Yes
Building
Lot Description Master Planned
Sewer Public Sewer
Water Public
Level or Stories One
Structure Type Frame
Schools
Elementary Schools Joe Shoemaker
Middle Schools Hamilton
High Schools Thomas Jefferson
School District Denver 1
Others
Senior Community No
Ownership Individual
Acceptable Financing Cash, Conventional, FHA, VA Loan
Listing Terms Cash, Conventional, FHA, VA Loan
Special Listing Condition None
Pets Allowed Yes
Read Less
Want to know what your home might be worth? Contact us for a FREE valuation!

Our team is ready to help you sell your home for the highest possible price ASAP

© 2025 METROLIST, INC., DBA RECOLORADO® – All Rights Reserved
6455 S. Yosemite St., Suite 500 Greenwood Village, CO 80111 USA
Bought with Compass - Denver
GET MORE INFORMATION





