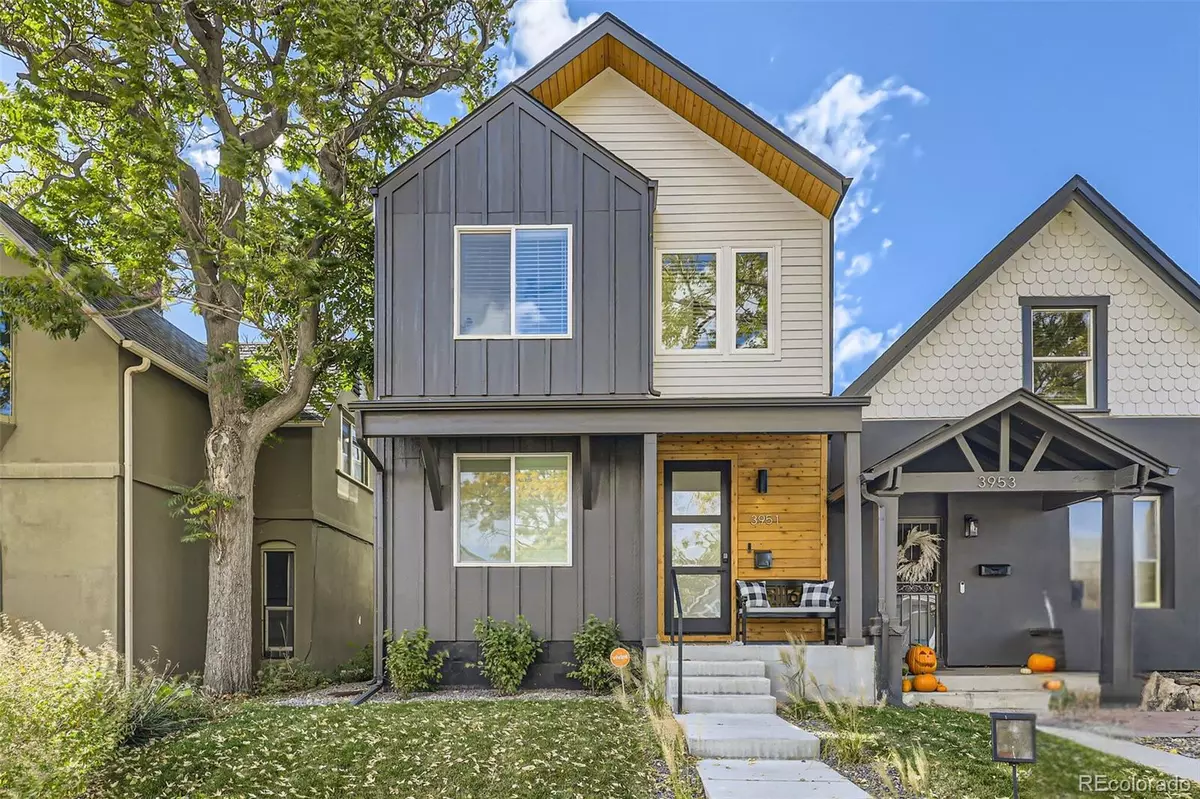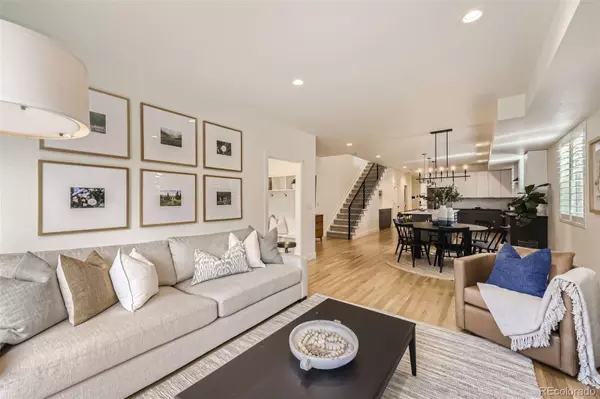$1,042,910
$1,050,000
0.7%For more information regarding the value of a property, please contact us for a free consultation.
3951 Kalamath ST Denver, CO 80211
4 Beds
4 Baths
2,257 SqFt
Key Details
Sold Price $1,042,910
Property Type Single Family Home
Sub Type Single Family Residence
Listing Status Sold
Purchase Type For Sale
Square Footage 2,257 sqft
Price per Sqft $462
Subdivision Sunnyside
MLS Listing ID 7238633
Sold Date 12/31/24
Bedrooms 4
Full Baths 1
Half Baths 1
Three Quarter Bath 2
HOA Y/N No
Abv Grd Liv Area 2,257
Originating Board recolorado
Year Built 2023
Annual Tax Amount $2,949
Tax Year 2023
Lot Size 3,049 Sqft
Acres 0.07
Property Description
Discover modern living at its finest in this stunning, nearly-new duplex in the heart of Denver's Sunnyside neighborhood. Built just a year ago, this home offers a thoughtfully designed floor plan featuring a flexible main-floor bedroom—ideal as an office or guest suite—plus three spacious upstairs bedrooms, each with its own en-suite bathroom. The open-concept main level boasts an expansive kitchen with a massive island perfect for entertaining, a charming coffee bar, and seamless flow into the living and dining areas.
With abundant natural light, a private balcony off the primary suite, and a cozy backyard, this home combines style with functionality. Additional highlights include a two-car garage and turnkey finishes throughout—move-in ready so you can start living your dream immediately. Stop by the open houses and see firsthand why you won't want to miss this exceptional opportunity!
Location
State CO
County Denver
Rooms
Main Level Bedrooms 1
Interior
Interior Features Built-in Features, Ceiling Fan(s), Five Piece Bath, High Ceilings, Kitchen Island, Open Floorplan, Pantry, Walk-In Closet(s)
Heating Forced Air
Cooling Central Air
Flooring Carpet, Tile, Wood
Fireplace N
Appliance Dishwasher, Microwave, Oven, Range, Range Hood, Refrigerator
Exterior
Exterior Feature Balcony, Private Yard
Garage Spaces 2.0
Roof Type Other
Total Parking Spaces 2
Garage No
Building
Sewer Public Sewer
Level or Stories Two
Structure Type Frame
Schools
Elementary Schools Trevista At Horace Mann
Middle Schools Strive Sunnyside
High Schools North
School District Denver 1
Others
Senior Community No
Ownership Individual
Acceptable Financing Cash, Conventional, FHA, VA Loan
Listing Terms Cash, Conventional, FHA, VA Loan
Special Listing Condition None
Read Less
Want to know what your home might be worth? Contact us for a FREE valuation!

Our team is ready to help you sell your home for the highest possible price ASAP

© 2025 METROLIST, INC., DBA RECOLORADO® – All Rights Reserved
6455 S. Yosemite St., Suite 500 Greenwood Village, CO 80111 USA
Bought with Porchlight Real Estate Group
GET MORE INFORMATION





