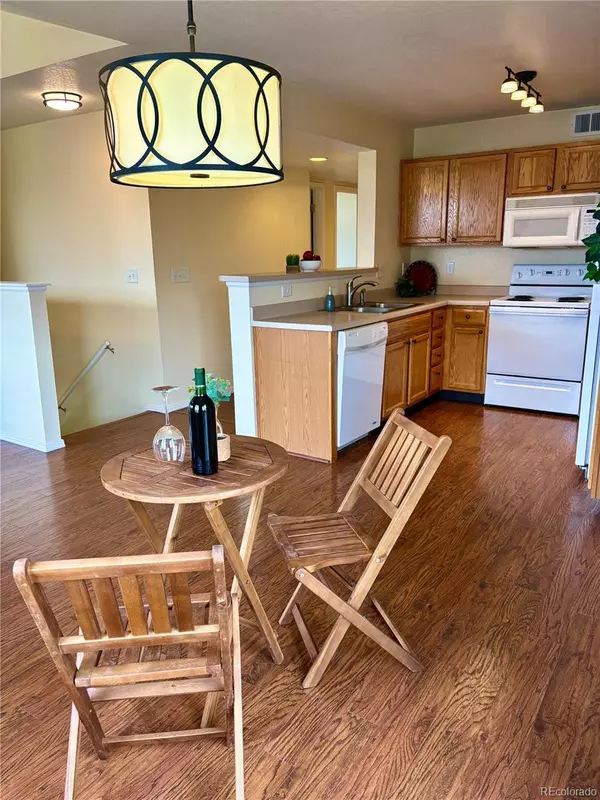$399,000
$395,000
1.0%For more information regarding the value of a property, please contact us for a free consultation.
3002 W Elizabeth ST #15F Fort Collins, CO 80521
3 Beds
2 Baths
1,440 SqFt
Key Details
Sold Price $399,000
Property Type Condo
Sub Type Condominium
Listing Status Sold
Purchase Type For Sale
Square Footage 1,440 sqft
Price per Sqft $277
Subdivision Saddle Ridge
MLS Listing ID 3760598
Sold Date 01/10/25
Bedrooms 3
Full Baths 2
Condo Fees $257
HOA Fees $257/mo
HOA Y/N Yes
Abv Grd Liv Area 1,440
Originating Board recolorado
Year Built 1999
Annual Tax Amount $2,014
Tax Year 2023
Property Description
Absolutely beautiful 3 bedroom 2 bath, lovingly maintained condo in sought-after Saddle Ridge! This wonderful home has a bright, sun-filled open floor plan, cozy gas fireplace and mantle, and soaring vaulted ceilings throughout. There are 2 spacious decks, one with a large storage closet, and both with BEAUTIFUL FOOTHILL VIEWS!!! There is a detached 1 car garage across from the entrance as well as 2 additional parking permits. The huge primary suite, also with amazing foothill views, boasts a spacious walk-in closet and an ensuite bath with double sinks. There is a second full bath, also with double sinks, next to the other 2 bedrooms. This amazing home has a new sliding patio door, newer (2021) furnace and a/c unit (all serviced regularly), fresh paint, new light fixtures, and new brushed nickel bath fixtures! The lovely bedroom dressers and night stands as well as an electric grill (the only type of grill allowed by HOA) are also included! All of this is located right next to public transportation, a 6 minute drive to downtown Fort Collins and CSU, a 4 minute drive to City Park and Lake, and 25 minutes to Horsetooth Reservoir. Welcome home...
Location
State CO
County Larimer
Zoning LMN
Rooms
Main Level Bedrooms 3
Interior
Interior Features Ceiling Fan(s), Eat-in Kitchen, Open Floorplan, Primary Suite, Vaulted Ceiling(s), Walk-In Closet(s)
Heating Forced Air, Natural Gas
Cooling Central Air
Flooring Carpet, Laminate
Fireplaces Type Gas
Fireplace N
Appliance Dishwasher, Disposal, Dryer, Microwave, Range, Refrigerator, Washer
Laundry In Unit
Exterior
Exterior Feature Balcony
Garage Spaces 1.0
Utilities Available Electricity Connected, Natural Gas Connected
View Mountain(s)
Roof Type Composition
Total Parking Spaces 3
Garage No
Building
Lot Description Near Public Transit
Sewer Public Sewer
Water Public
Level or Stories One
Structure Type Frame
Schools
Elementary Schools Bauder
Middle Schools Lincoln
High Schools Poudre
School District Poudre R-1
Others
Senior Community No
Ownership Corporation/Trust
Acceptable Financing Cash, Conventional, FHA, VA Loan
Listing Terms Cash, Conventional, FHA, VA Loan
Special Listing Condition None
Pets Allowed Cats OK, Dogs OK
Read Less
Want to know what your home might be worth? Contact us for a FREE valuation!

Our team is ready to help you sell your home for the highest possible price ASAP

© 2025 METROLIST, INC., DBA RECOLORADO® – All Rights Reserved
6455 S. Yosemite St., Suite 500 Greenwood Village, CO 80111 USA
Bought with eXp Realty, LLC
GET MORE INFORMATION





